Apart from the sheer joy of enabling us to live in this amazing area which is embedded with the history and culture of early white settlement in Australia, there are a number of changes that will increase our enjoyment of this great place
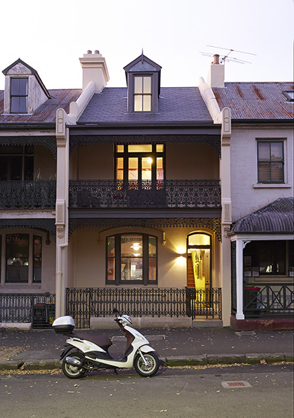
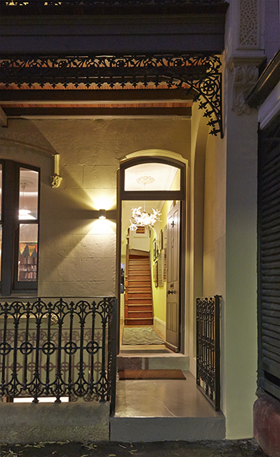
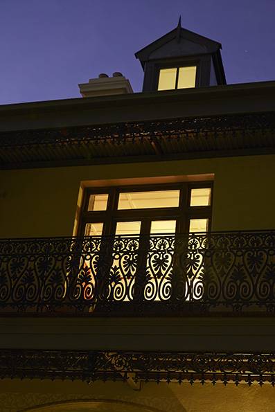
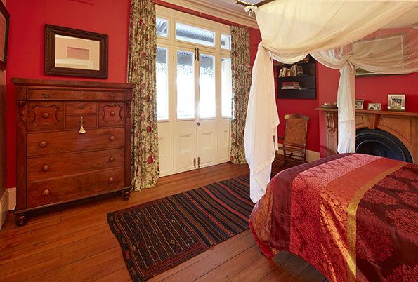
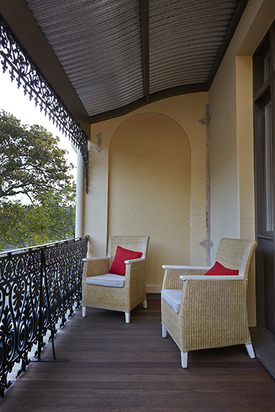
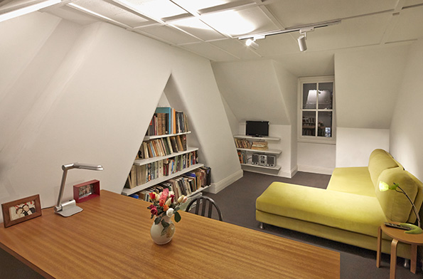
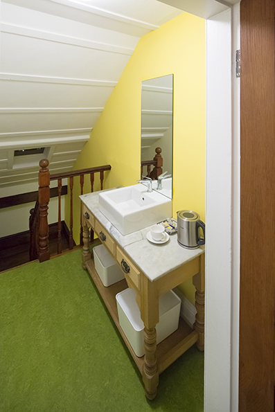
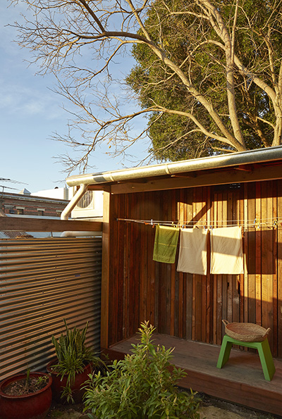
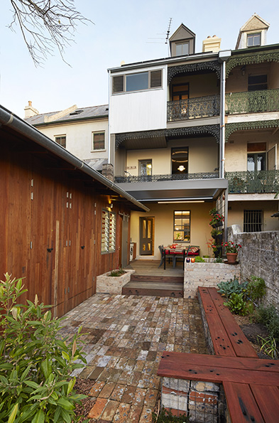
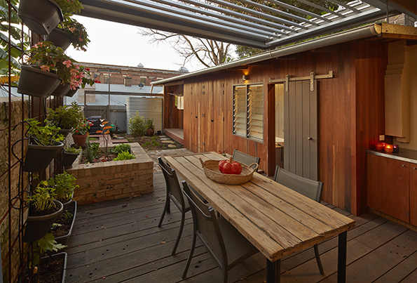
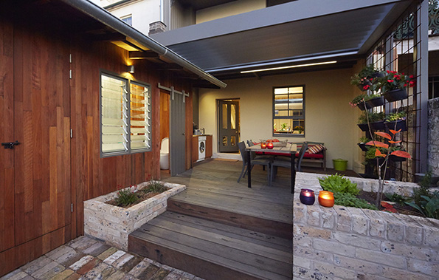
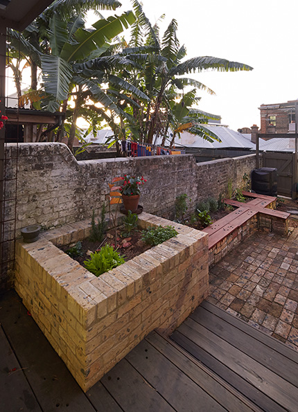
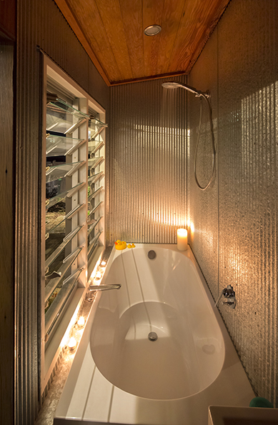
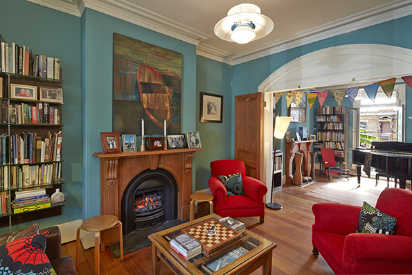
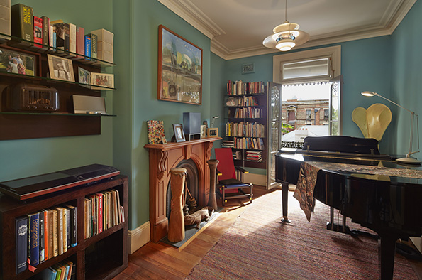
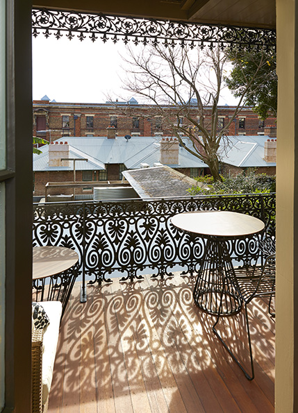
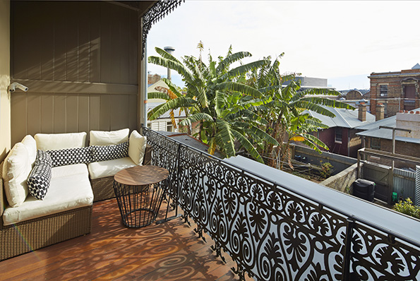
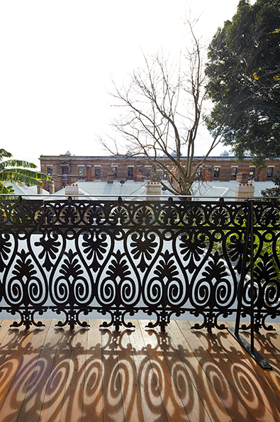
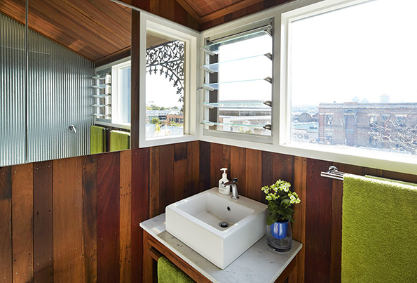
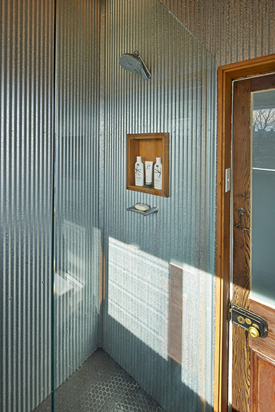
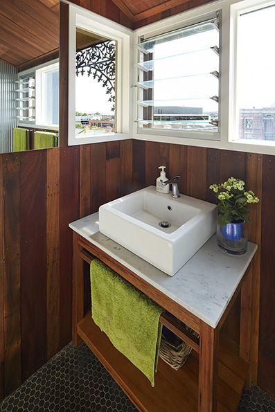
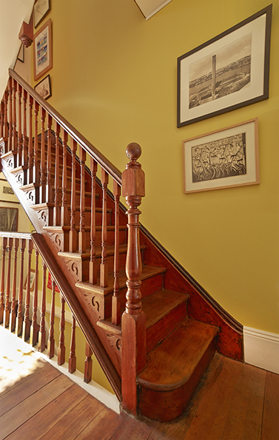
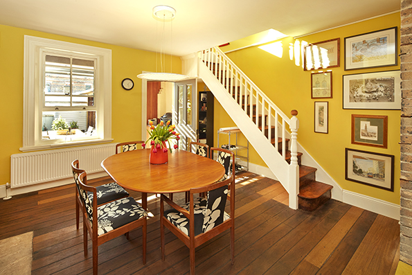
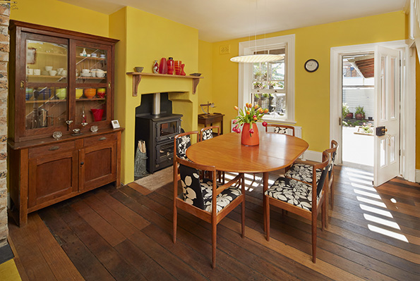
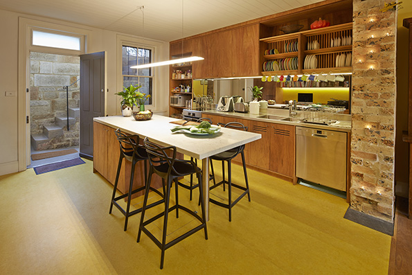
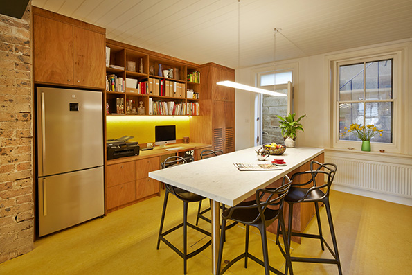
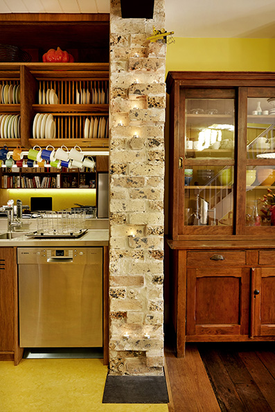
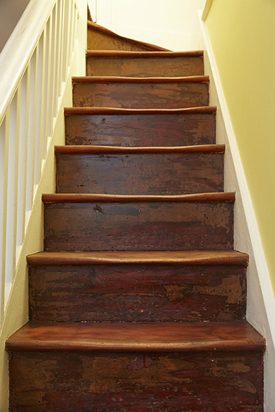
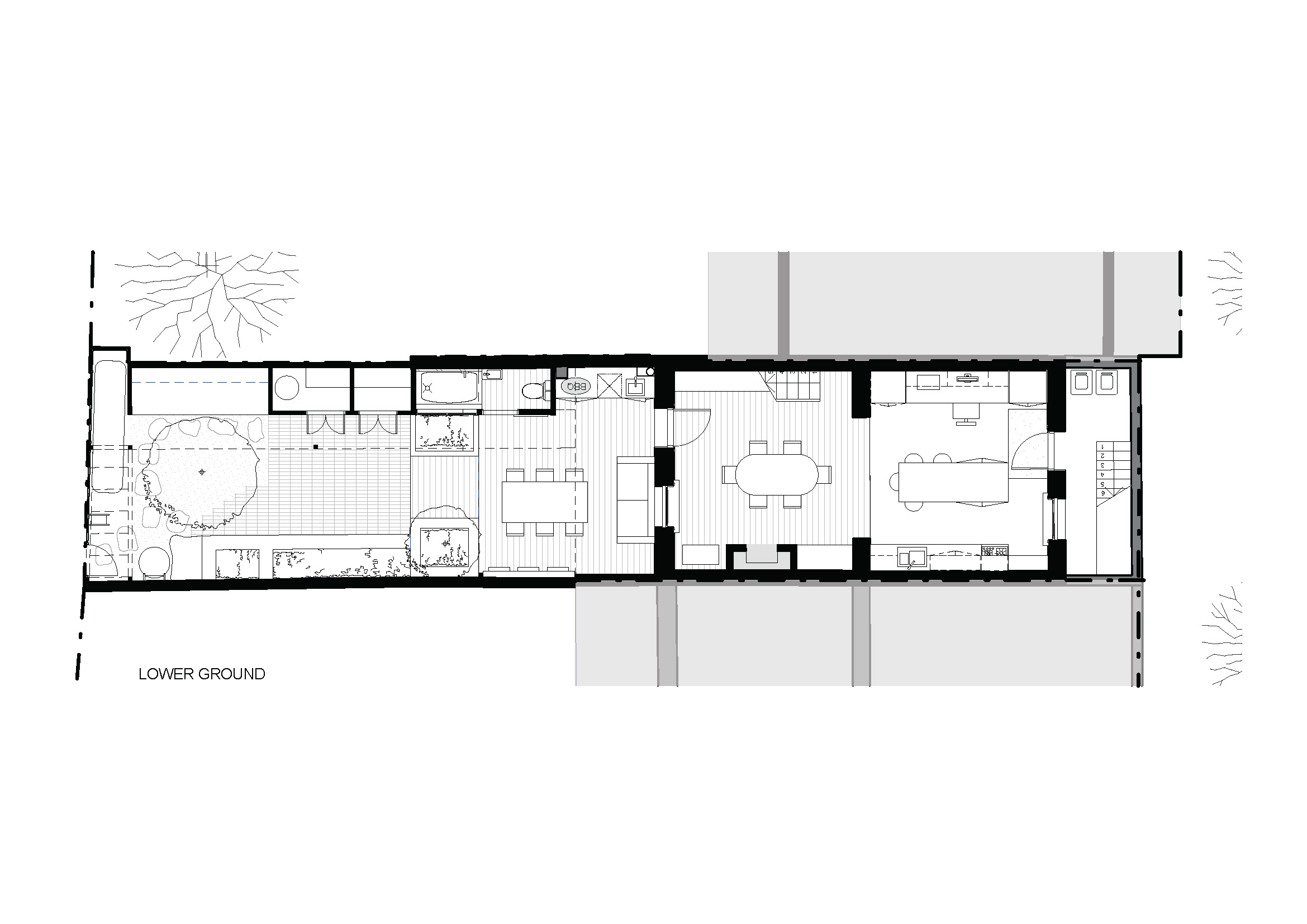
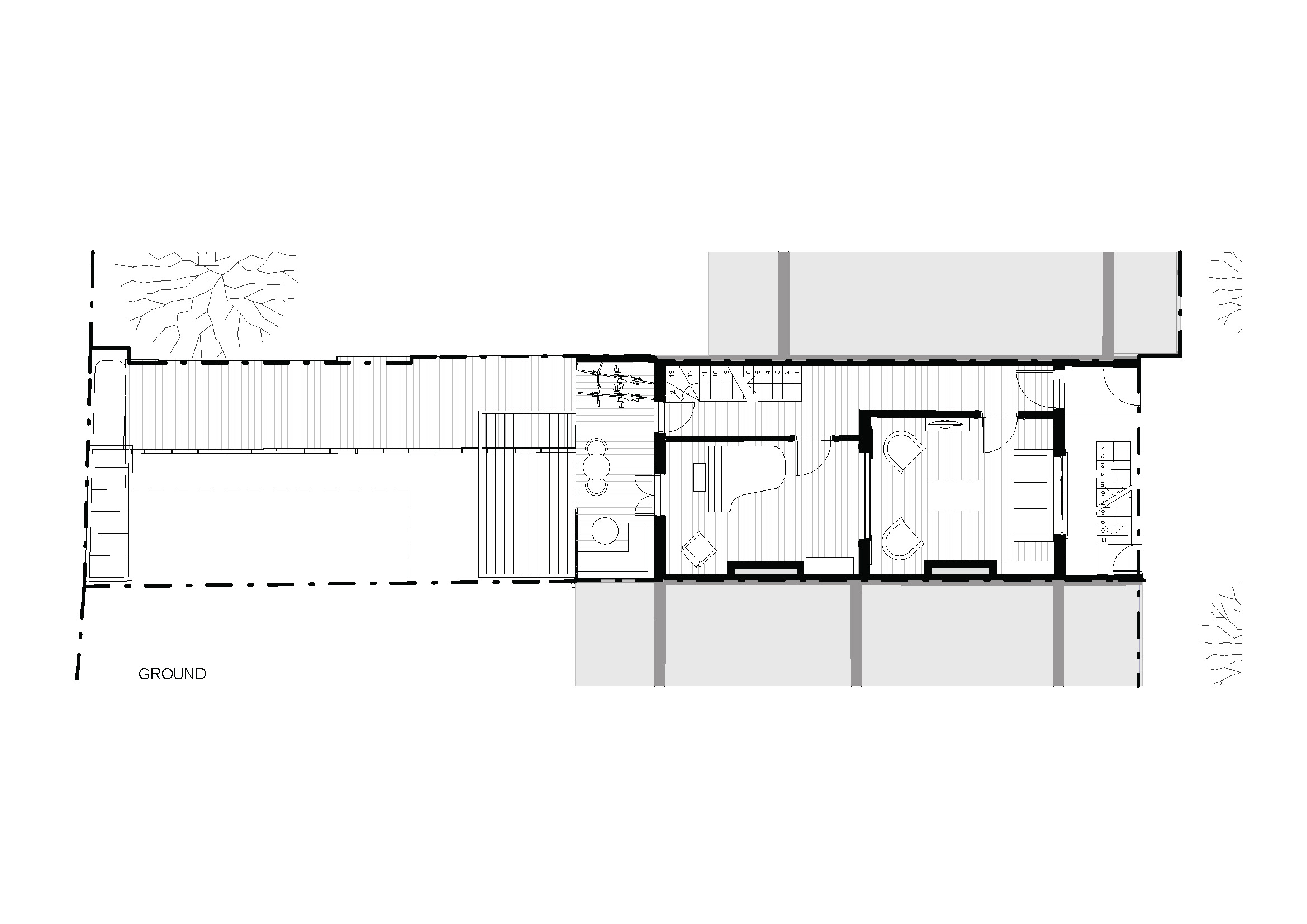
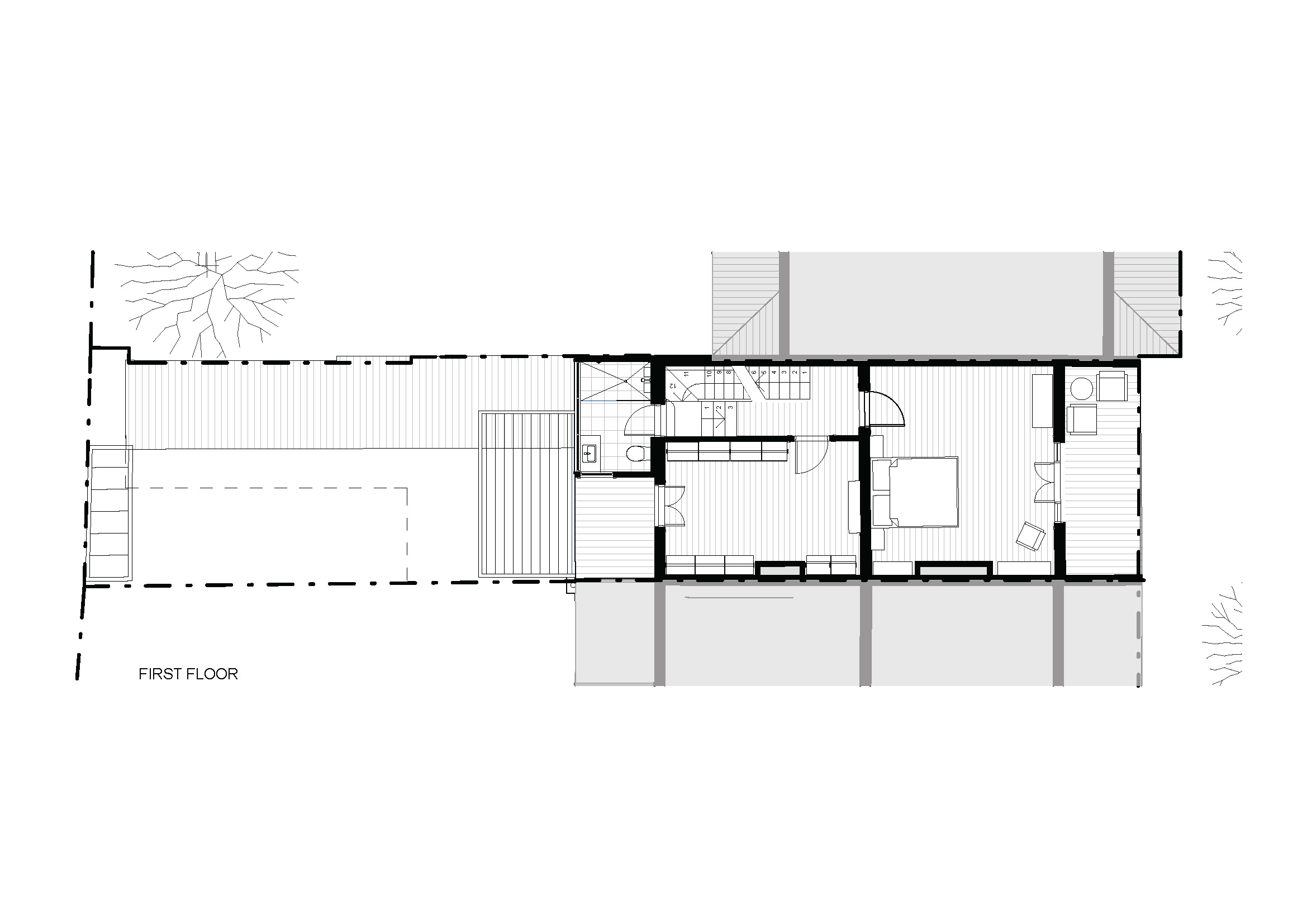
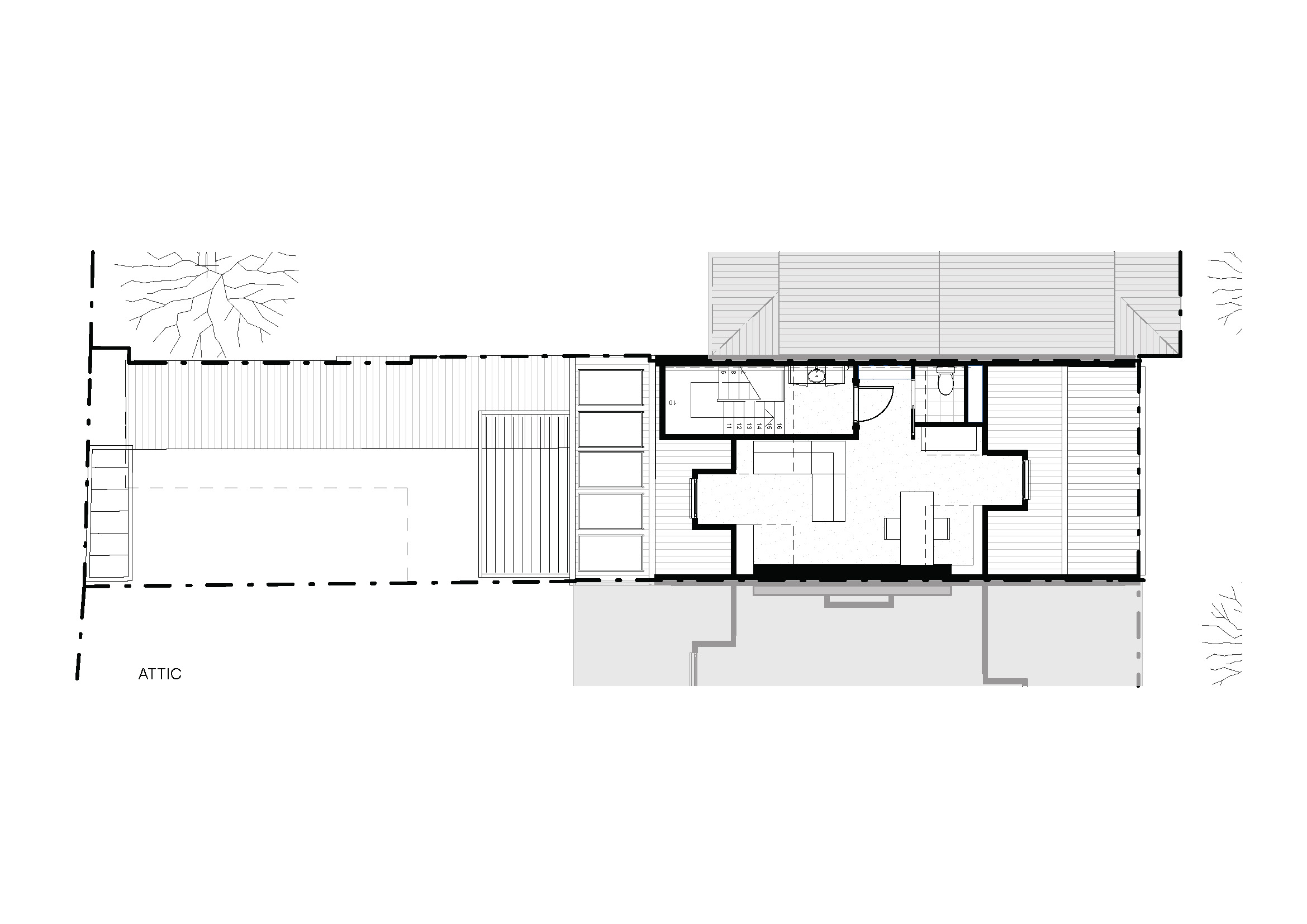
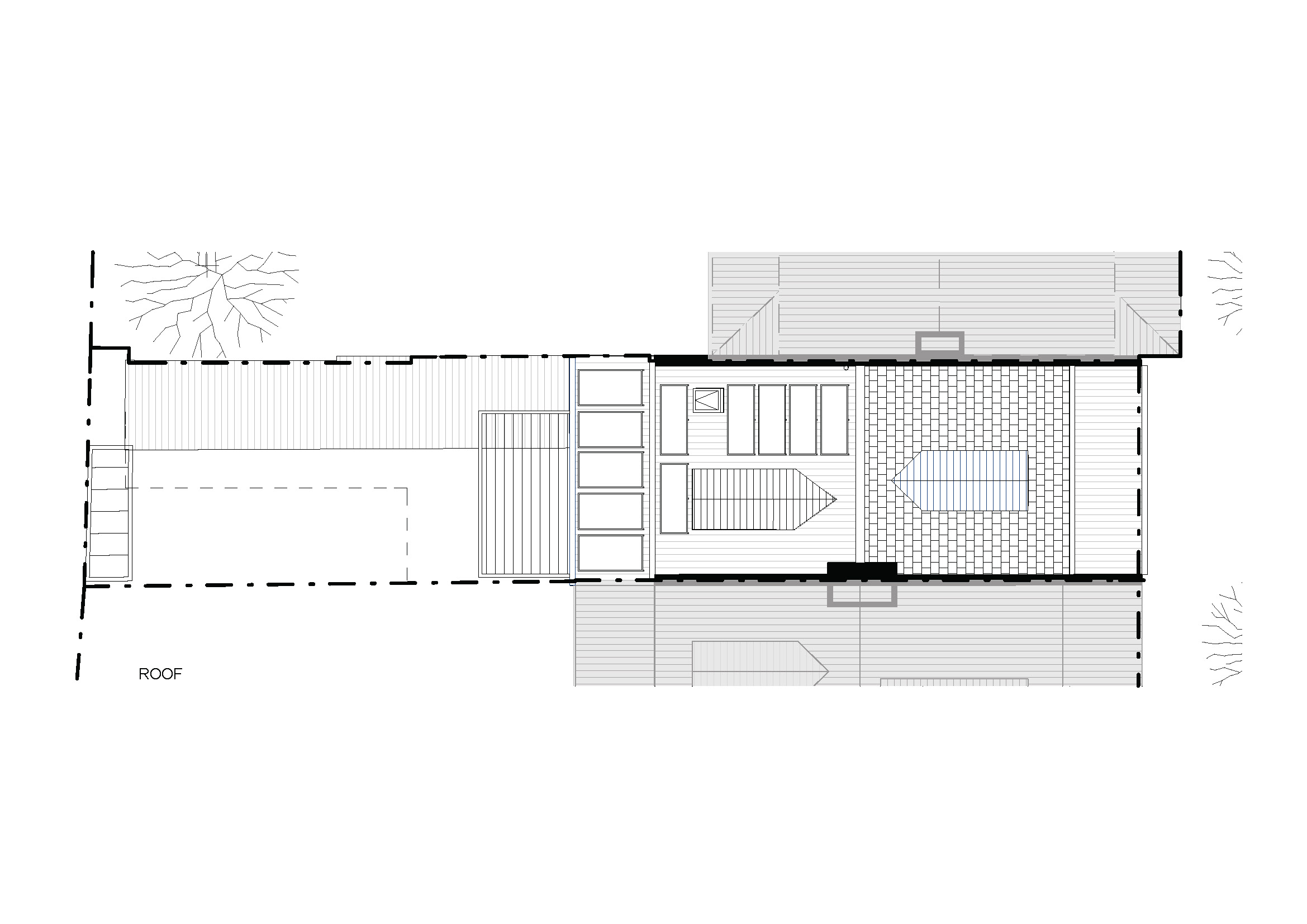
Challenge
This project involving a heritage listed Victorian terrace in the heart of Millers Point, demonstrates that strong sustainability principles align well with heritage requirements, ensuring the house has a strong future enriched by its past. A strong focus on retaining and restoring as many of the existing elements as possible, recycling materials and the thoughtful insertion of new elements allows the history to be fostered while new living patterns are enabled. Water tanks, solar panels and heat pumps are hardly obvious as they facilitate a low impact lifestyle.
Resources
The house was attractive for many reasons, not least its convenient location with great access to public transport, walking and bike paths. Since moving here, we have stopped owning a car and joined the car-share scheme GoGet. This supplements our main transport methods of walking, bike riding, scootering and public transport.
The rear balcony on the ground floor has a perfect niche for securely storing the 2 bikes, which can be easily wheeled in from the street.
Caroline has moved her office around the corner which is about 200m away. John is very involved in local community groups to which he walks.
A Ventis underfloor ventilation system has been installed under the lower ground timber floor at the front, to dry out ground water incursion from the hill above that has caused much damage in the past. LED lights have also been installed in this area (floor and ceiling) to help deter termites.
The house will enable us to easily connect to the amazing environment in which it is located. The balconies and doors/windows on each level ensure that the beautiful hill full of trees to the south, and the great gardens to the north can be easily seen and enjoyed. The windows and balcony that overlook the street to the south connect us in a manageable way to the great flurry of life that happens in this area. Our new garden to the north will be not only enjoyed from the deck and balconies that overlook it, it will also be a great joy to work and live in.
Apart from the sheer joy of enabling us to live in this amazing area which is embedded with the history and culture of early white settlement in Australia, there are a number of changes that will increase our enjoyment of this great place. They include:
- an improved bathroom with a strip window that enables an uninterrupted view of the local area every time we use the room.
- an opening up of the two lower rooms to enable an enjoyment of the space and light that comes from a room that reaches from side to side and front to back of the house.
- a new deck to the rear that has an unencumbered view to the improved nurturing garden and sky over
- the original slate roof to the south has been reinstated, bringing significant beauty and cultural relevance to the streetscape.
- the paint and render has been removed from the original sandstone retaining wall below the footpath, revealing this important and beautiful connection to the place.
IEQ
This is a house that was designed and built over 125 years ago. At this time it was expected that all windows and doors contribute significantly to fresh air, daylight and views - and the optimally sized windows and doors do just that. The issue of external air quailty is of concern - we are close to the Sydney Harbour Bridge and seem to suffer from lots of dust. We will carefully monitor this going forward.
The design of the front of the house - which includes bridge access over a light well to the lower ground floor - provides great security for the living room window to be operable. The window to the kitchen below will be secured by way of a crimsafe screen.
Welcome door matts will be provided at all doorways.
The kitchen will have a rangehood and natural ventilation. The bathroom has been designed with openable louvres to provide great natural ventilation. The laundry area is located outside, sheltered by the balcony over. No ventilation is required.
In order to provide some better options for control of the movement of heat (and noise), the wall vents installed when unflued gaslights were installed have been blocked up and all external windows and doors have been properly sealed. The open stairway system that connects each floor will ensure the ventilation rates of the house are adequate as air moves easily under the doors that connect the rooms to the staircase.
Energy
Three of the main reasons we chose to buy this house were:
- great north orientation for rear of house
- great cross flow ventilation across the 2 room deep plan that can optimize the sea breezes and southerly winds through the year
- the relatively small size of the house, requiring less heating/cooling
An important part of the renovation was replacing the roof and maximising the insulation in the existing space. As this was limited to about 80mm, the highly efficient PIR rigid insulation was used to give an R value of 3.5. The new walls and ceilings of the bathrooms were also well insulated.
The brick building has loads of great thermal mass. Heated by the sun in winter and shaded by the balconies in summer, this has proven to deliver great comfort over most of the year. This is less helpful in winter - see comments below.
All existing timber windows - protected by strict heritage requirements - have had secondary glazing added to improve their thermal and acoustic performance. New timber windows in the attic are double glazed for similar reasons.
With a reasonably narrow floor plate, there is plenty of natural light throughout the house. This has been improved with a better skylight over the stairs and improved glazing to the doors into the stairway. All new lighting has been selected as LED where possible. Some of the ceiling lights and pendants could only have an efficient fluro bulb fitted. This might change over time.
Much thought and deliberation has gone into finding the right approach to enregy use and production. With a desire to move away from fossil fuels (including gas) and optimise the amount of space for PV panels on the roof to create as much renewable energy as possible, we decided to try the very efficient Sanden Eco heat pump (with a COP of 4.5) for the hot water. As there is limited north facing roof space, we installed the maximum system possible - 8 x 300 watt panels, or 2.4kW. We will now attempt to live with the amount of energy this produces over the year.
New appliances - an electric induction cooktop, rangehood, dishwasher, fridge - were selected for their efficiency. The hot/cold/sparkling and general water device in the kitchen will reduce the energy required for boiling hot water, and deliver great sparkling and cold filtered water.
Some winter heating is required to deliver comfort. Currently this is achieved on the living room level with a flued gas heater. This was installed in the house 2.5 years ago before the idea of moving away from gas was raised in my consciousness.
The lower ground floor will have hydronically heated radiators (with water from the heat pump) and a wood fire installed in the dining room. It will be occasionally used in winter for both heating and cooking. We have also considered options for capturing heat in the attic and ducting it down to the lower ground level, but without success at this stage.
Because of the location and shallow plan, the house always works well with natural cross ventilation. A ceiling fan has been included in the bedroom as the noisy bus station opposite the house mean leaving the windows open while we sleep is not an option.
A Wattwatchers - a power meter, energy meter, data logger and internet appliance - has been installed so that an accurate and timely record of energy use will be monitored.
The rear shed has being reduced in size, with a section retained with roof only to provide an all weather drying location. This will also be able to be used for living space when washing is not being done.
Water
All new appliances and fittings have been chosen for their water efficient attributes. This includes shower heads, basin and bath spouts, and dishwashing machine. The existing front loading washing machine is also very water efficient.
The two owners minimise the amount of toilet flushing when alone.
A 4,000 litre water tank will be located in the back yard. It will collect water from the northern roofs of the house and shelter over the remainder of the rear bathroom and storage area. This will be used for flushing all toilets and the landscaping in the back yard.
As food producing plants require constant water, we have included the largest possible water tank we could find space for. The other plants will be low water tolerant.
There is a small amount of groundwater movement from the top of the hill to the south of the house, down through the site towards the bay below. Be removing the amount of built on area and increasing the amount of garden, we aim to improve the natural hydrology of the land.
Materials
One of the main aims of this project, was to significantly reuse and maintain the existing building and as much of its parts, materials and assemblies wherever possible. Required under strict heritage provisions, the opportunity to retain and improve this heritage building was something that attracted us to purchase the house in the first place.
Wherever possible, the demolished materials were salvaged for reuse. Examples include:
- timber cladding from the previous bathroom for new bathroom lining.
- previous decking for lining of the new exterior shed and seating.
- bricks from the demolished internal wall used for gabion walls for raised garden beds.
Any material that needed to be removed from site was disposed of using best practice recycling techniques.
The design of the house includes:
- composting for use in the garden.
- recycling bin for all paper, glass, plastic and metal located directly off the new kitchen area for easy access.
Terrace house designs are extremely flexible, as shown in the continued existence of this home for more than 125 years. Our work has enhanced this with an improved lower floor plan and retention of the rest. The minimal amount of work required was undertaken, with the minimum amount of additional finishes. All materials and finishes were designed for durability in their selection and detailing.
All timber used is either third party certified or recycled.
While we tried to source goods locally, the need for efficient appliances and lights made this very difficult in these regards. The lack of Australian made bathroom ware was also problematic. Successful options include:
- New Zealand water efficient tapware
- Plywood from Grafton for all kitchen joinery
Ecology
The house and site had been neglected for many years. There was no garden in place, with all open area either built or concreted over, or covered with gravel and weeds. Due to the location near the Sydney Harbour Bridge, the soil contained much lead and was not suitable for growing.
One aim of the project is to reduce the built on area and create a productive and beautiful garden using new rejuvenated soil. A permaculture landscape architect was engaged to develop a plan for the garden that will optimise the space for food production and beauty. Our aquaponics pond will be used to grow fish for eating and nutrient rich water for irrigating our food gardens.
As the balcony spaces are small and precious and the garden generous, food production will occur mainly at the ground level.
By living in the house for 2.5 years prior to commencing the main work, we were able to understand the place and fine tune the design of the exterior places to suit. The new garden will take into account the need to produce food as well as assist in accommodating the plentiful bird life that abounds in the area.
Team
Caroline Pidcock
Rhys Leitch
Builder: Darryn Parkinson of Your Abode
Craig: Marek Wawrztniak
Structural Engineer: Damian Hadley of Cantilever Consulting Engineers
Landscape: Steve Bateley of Sydney Organic Gardens

