"We love living in our sunny home, where we can so easily be with family and friends on the beautiful deck that overlooks the pool and garden."
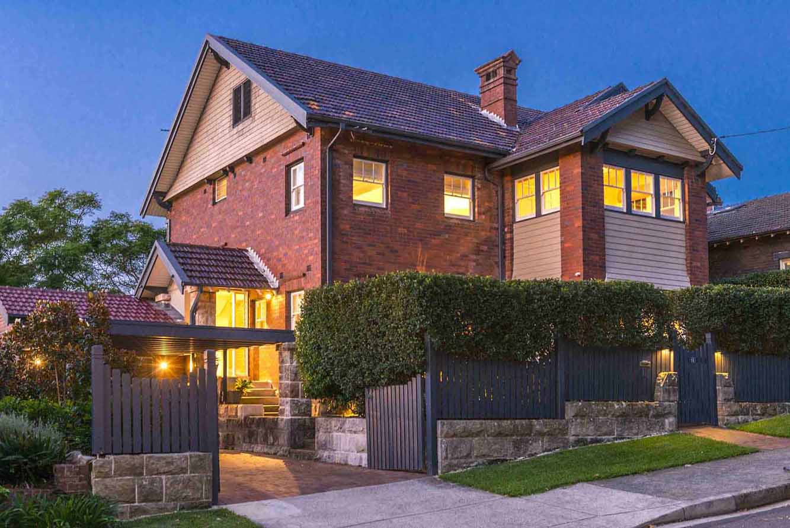
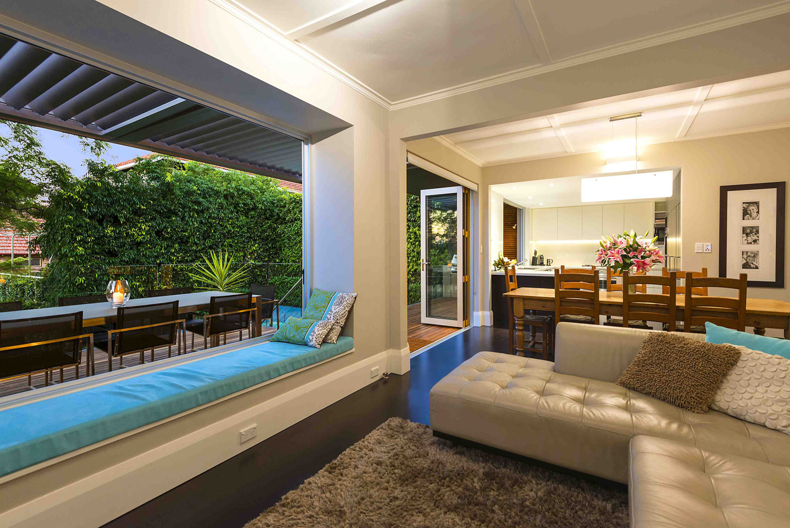
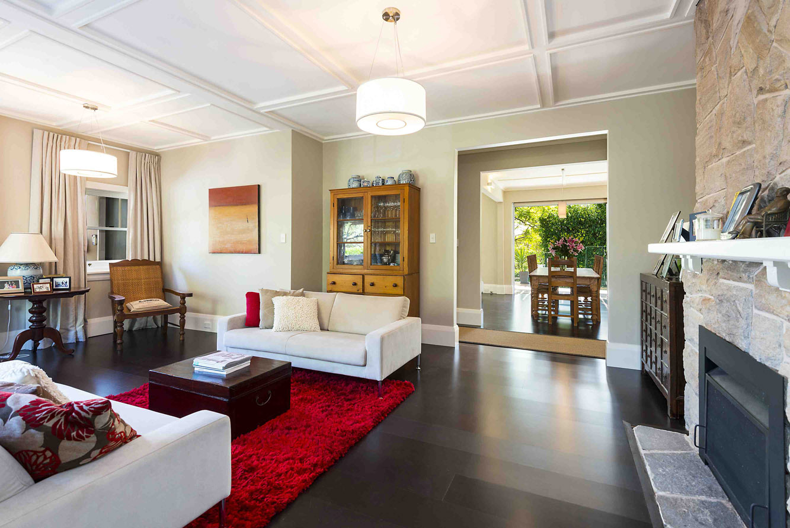
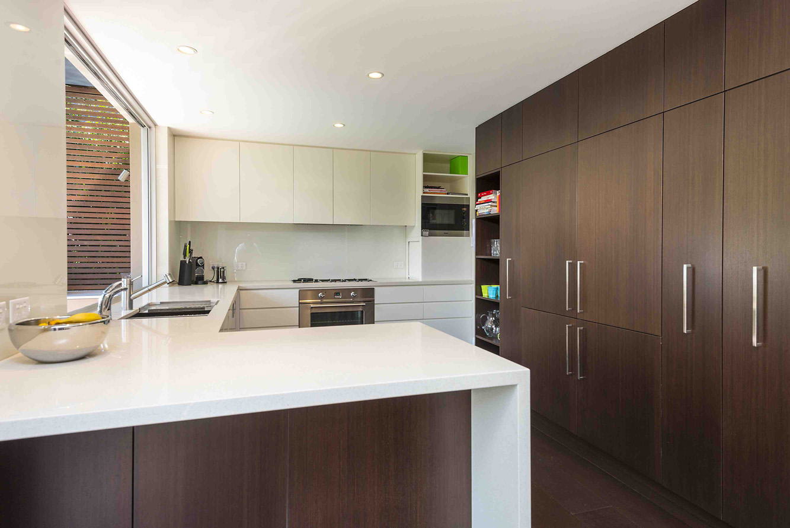
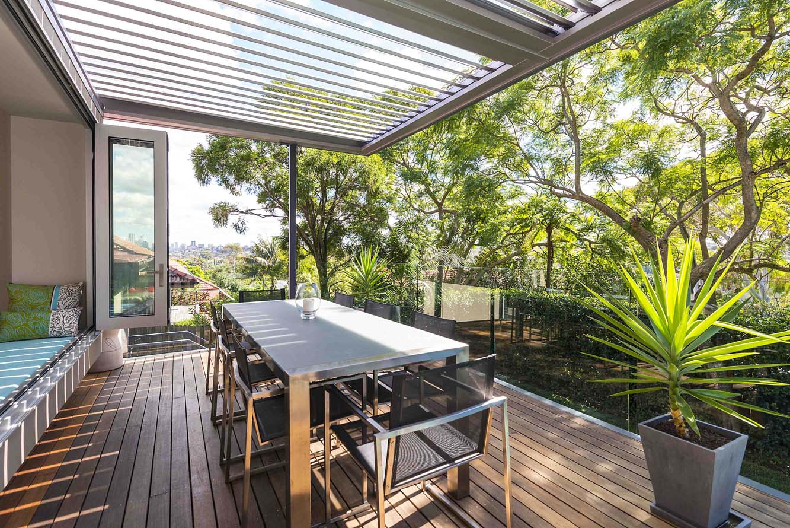
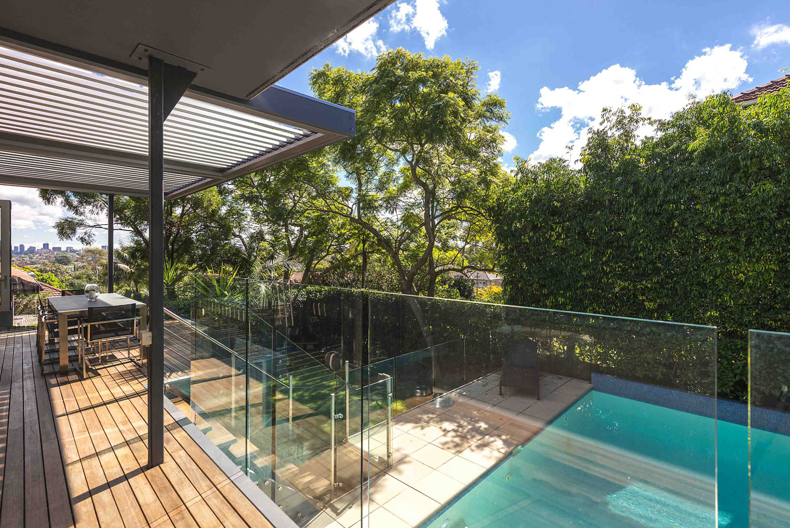
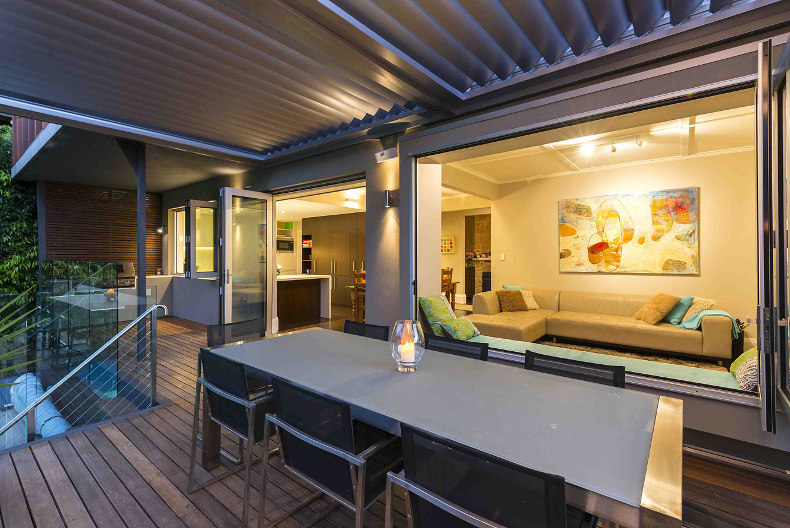
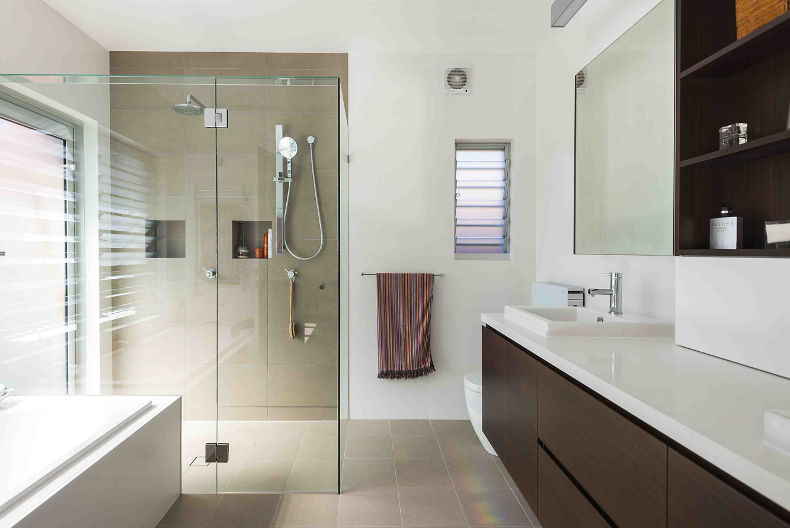
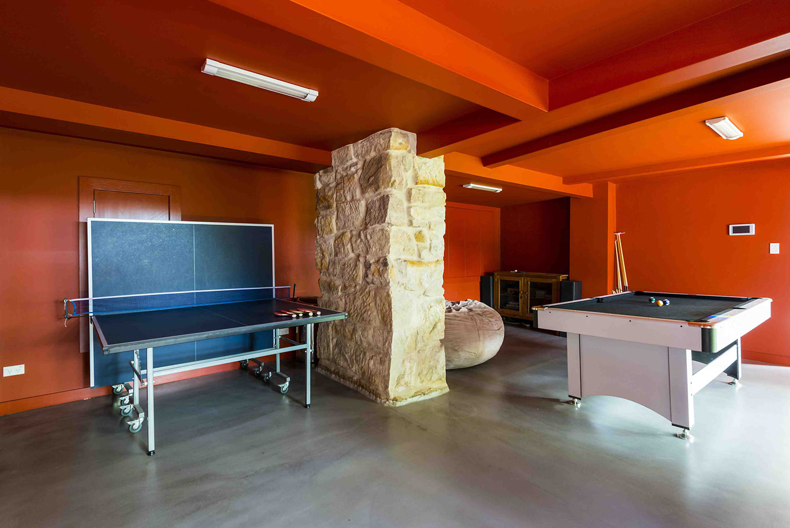
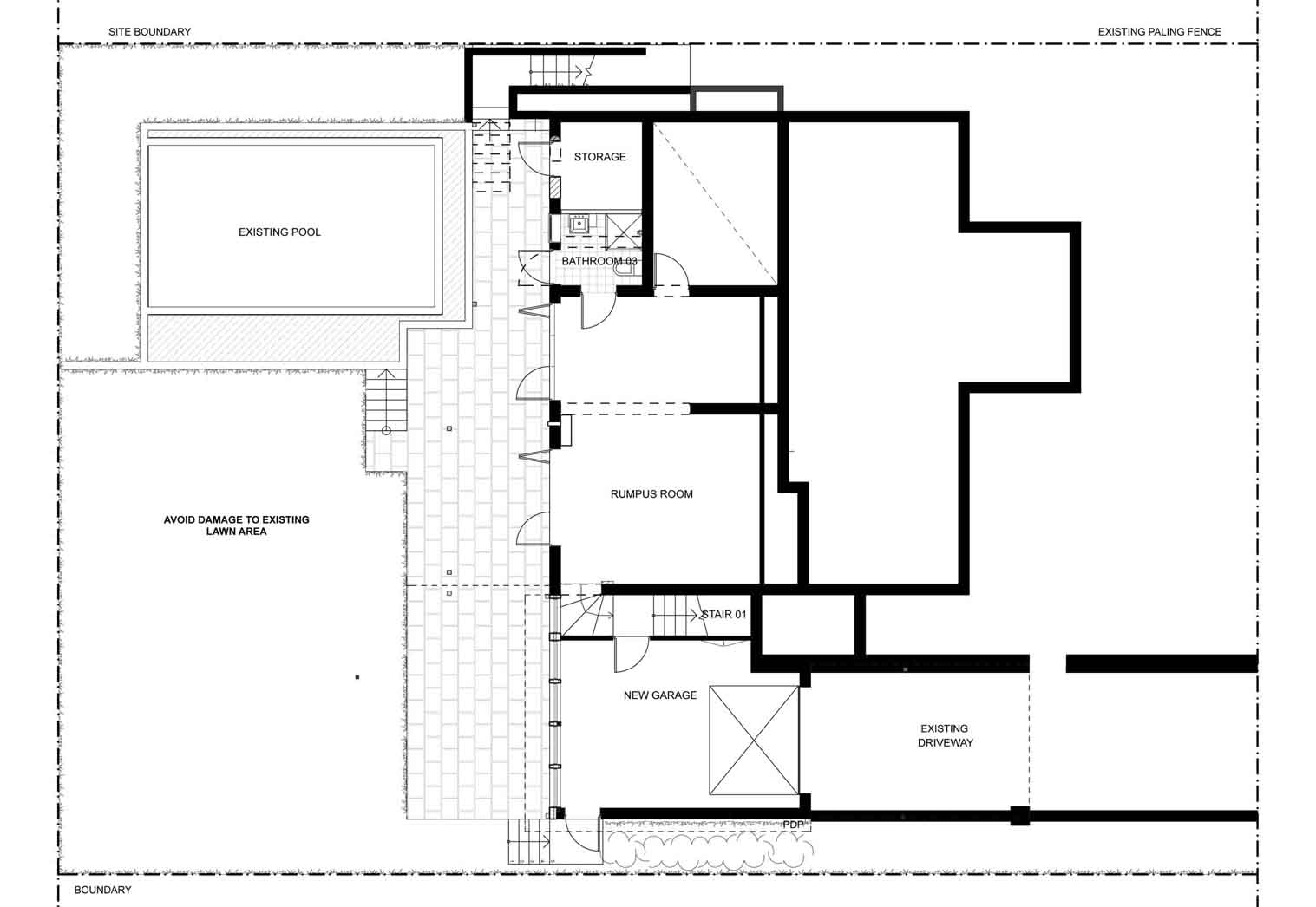
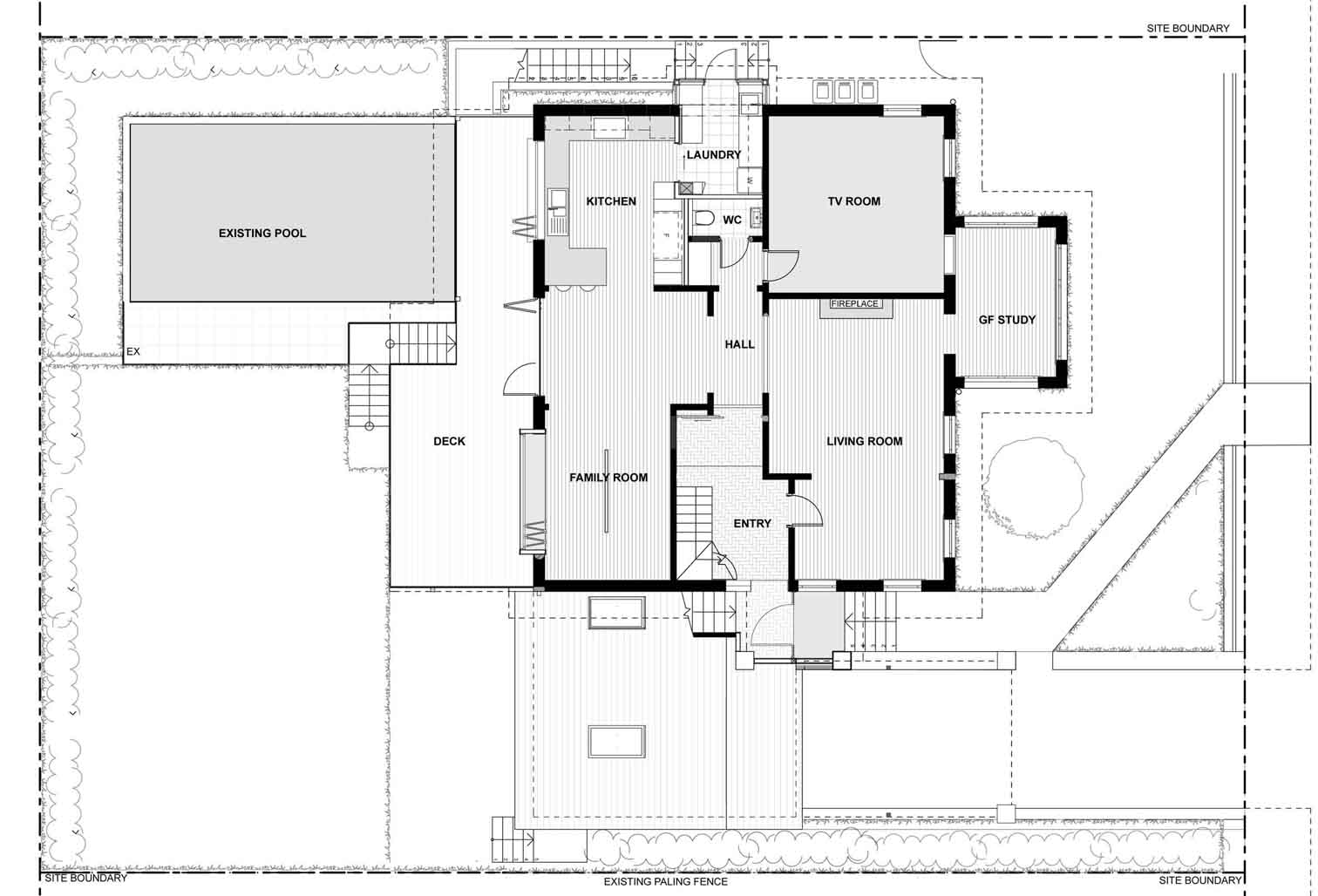
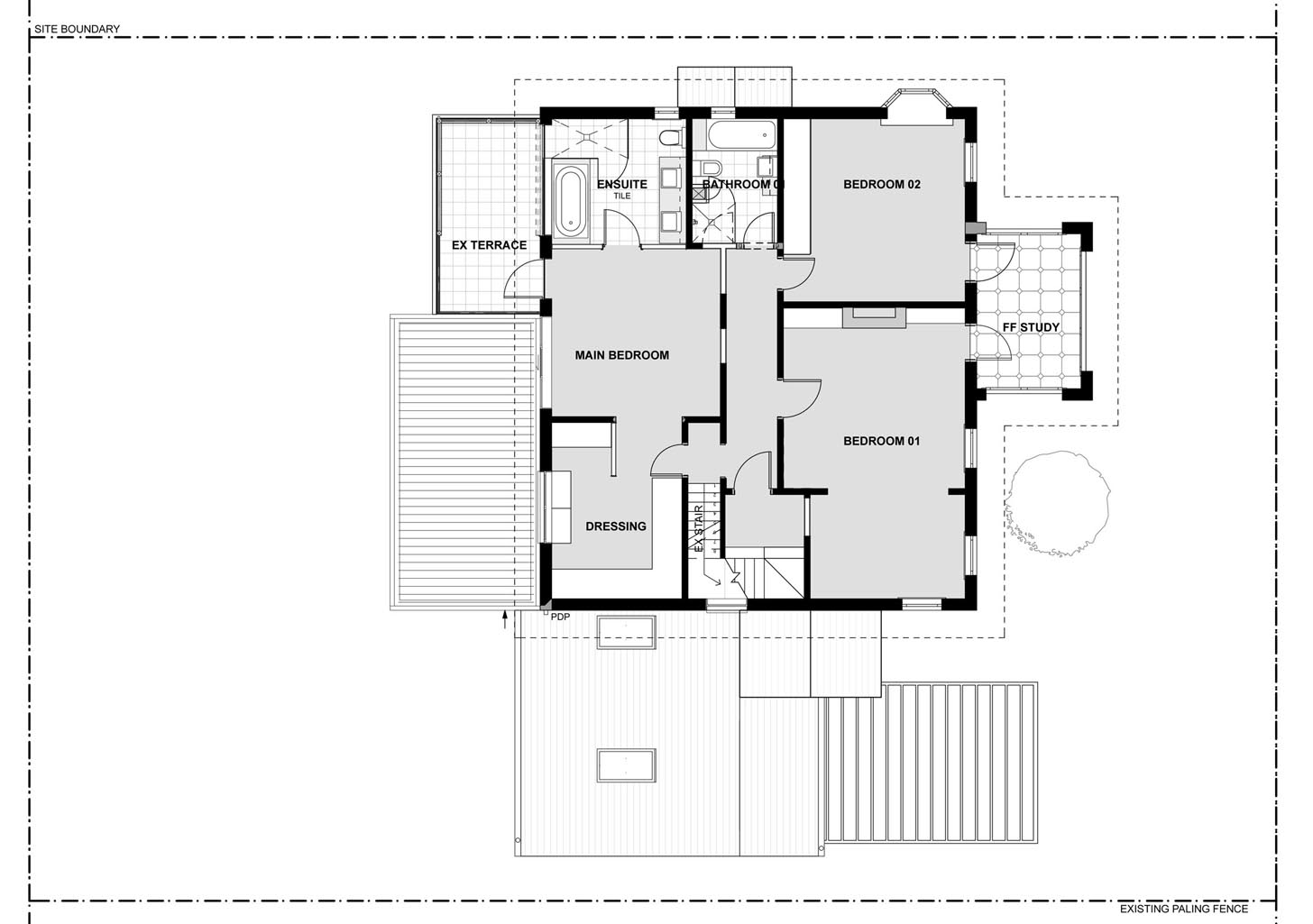
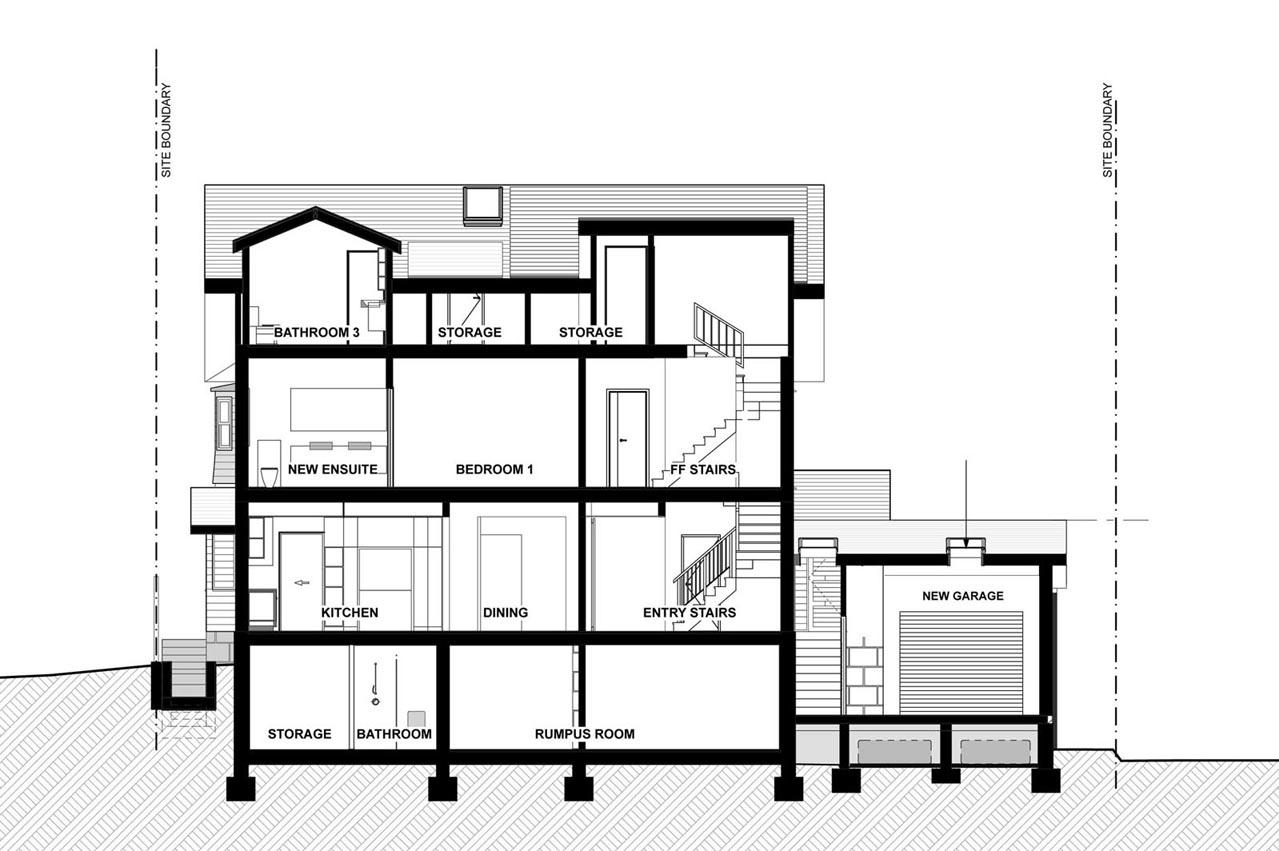
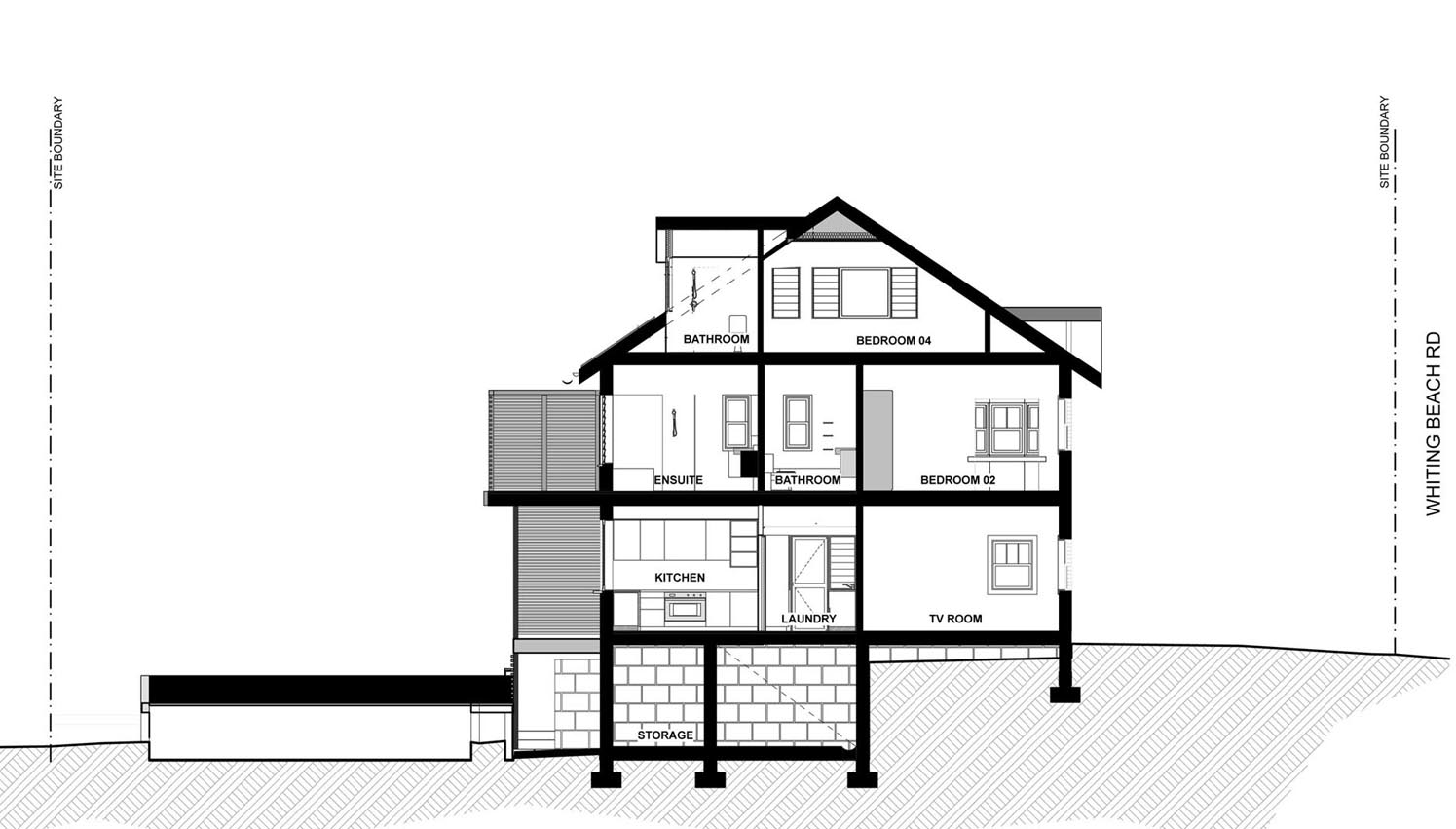
Challenge
To complete the conversion of a duplex into a single family home so that it delivered a sustainable and delightful place for a large family to live and be with friends and family. The house extends over 4 levels, with the main garden a full floor below the living areas, making unifying the house quite complex.
However, positive aspects of the house include the rear of the house having a great northerly orientation and the house being generally very solidly built.
Solution
The solution to the ground floor involved opening up the all the living rooms of the house to each other and an extended deck (with a vergola) on the north side. We were careful to zone these areas from the stairwell with glazed doors, to deliver thermal and acoustic isolation.
The new kitchen and connected laundry provide luxurious and light filled rooms for the daily service needs of the family. The kitchen opens directly to the barbeque area on the north facing deck, allowing for easy entertaining.
Bedrooms upstairs made the most of the existing rooms, with the main bedroom located to the north with its sun filled ensuite. The bathroom that serves the attic bedrooms has the best views in the house!
10,000 litre water tanks were installed in the space under the new garage floor. A 2.4 kW photovoltaic system was installed on the roof, along with solar heating for the pool. Double glazed windows throughout the living area helps deliver natural comfort throughout the year. Ceiling fans assist with well placed openable windows to provide great natural cooling. Solar heat gain in winter is assisted with an efficient Jetmaster gas fireplace. There area LED lights throughout.
Resources
- Simple and intuitive methods for operating the house.
- Collaborative team approach.
- Considerate building approaches.
- Provision of home office facilities.
- Location of house near local facilities.
- Convenient location of storage space for recycling.
IEQ
- Good thermal performance of house.
- Good natural light and ventilation.
- Good views to the outside.
- Attention to planning and detailing to manage acoustics.
- Low VOC paints.
- Low VOC boards for joinery.
Energy
- Good thermal performance to result in minimal heating and cooling.
- High levels of thermal mass.
- Ability to zone areas of the house.
- Ceiling fans to bedrooms.
- Well designed natural ventilation throughout house.
- Good natural light throughout house.
- Low energy lighting using LEDS.
- Solar hot water heating.
- Solar heating for swimming pool.
- 2.4 kW photo voltaics for energy generation.
- Convenient, dedicated, sunny area for drying clothes.
Water
- High performance water saving fixtures and appliances.
- Low water garden.
- 10,000 litre bladders located under the garage, connected to toilets, washing machine and landscape.
Materials
- Materials selected with thought given to reducing their impacts over their life.
- House designed to easily adapt to changing family lifestyles.
- Retention and extension of life for existing building and its materials.
- Certified timber for framed windows and doors.
- Timber from sustainably managed forests for new floor boards and decking.
Ecology
- Land used for building improved by project.
- Connection of living areas to garden to assist in better care.
- External lighting designed to be appropriate for the site without extending beyond.
Team
Caroline Pidcock
Katherine Madden
Rachel Couper
Builder: Dave Dillon, Dillon Building
Structural engineer: Peter Standen, Partidge Partners

