"Thermally it has been A1. The flooring in the living area, has heated the whole end of the house to 21 or 22 deg regardless of outside temperature. The heat lingers through the night."
"Our dog loves the warm floors!"
"[The builder] has also remarked on how warm it is indoors at our place. I have saved hundred's of dollars in heating costs. Today I was dressed in shorts and T shirt inside but it was windy and about 17deg outside."

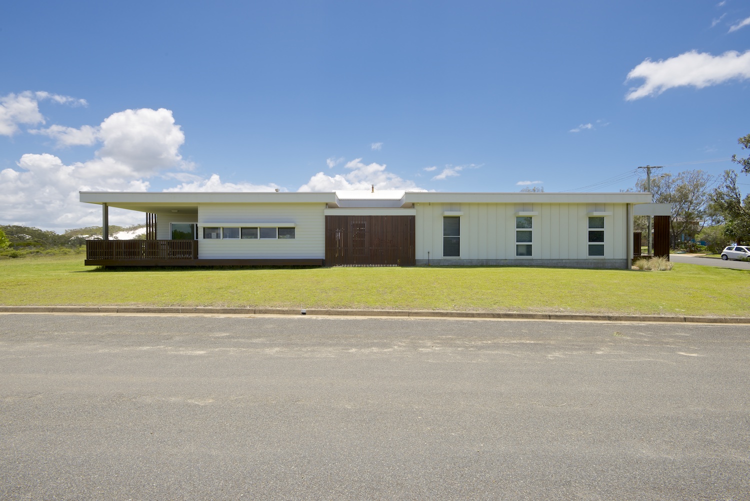

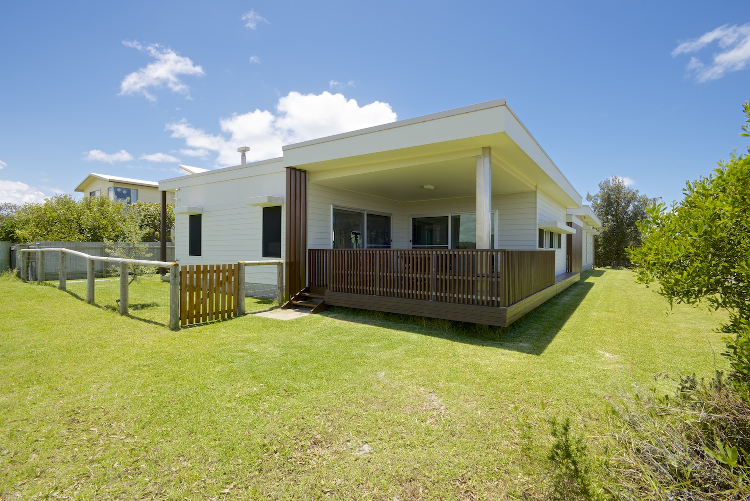

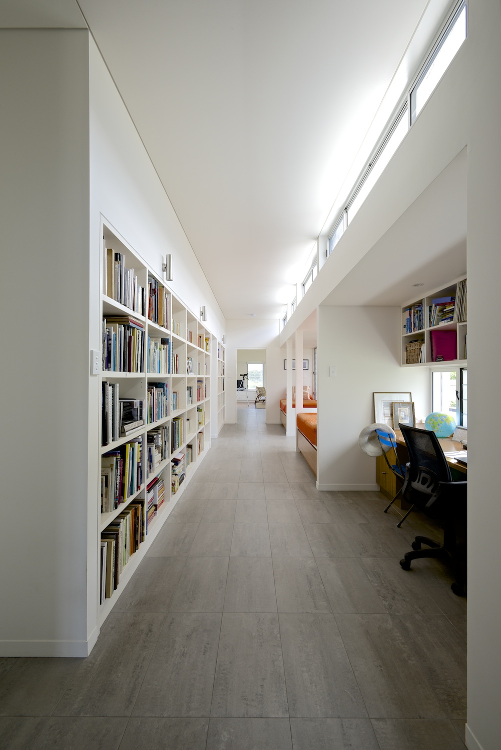

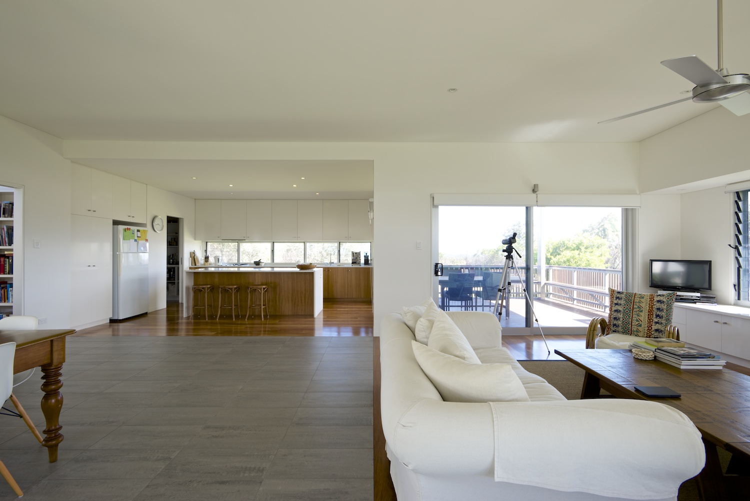
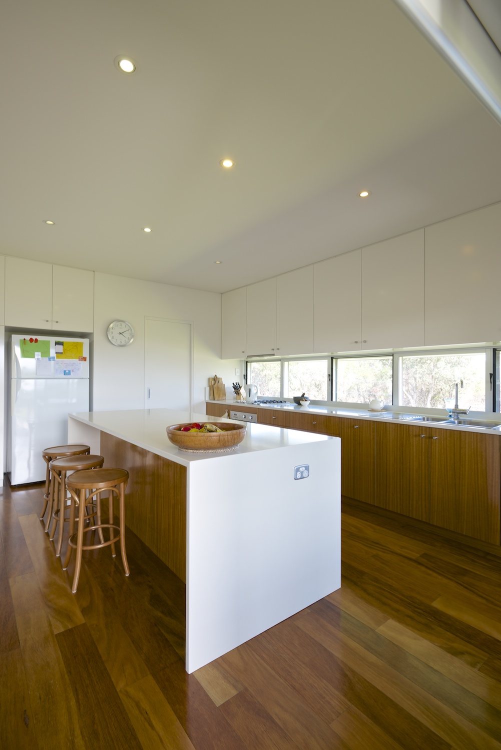
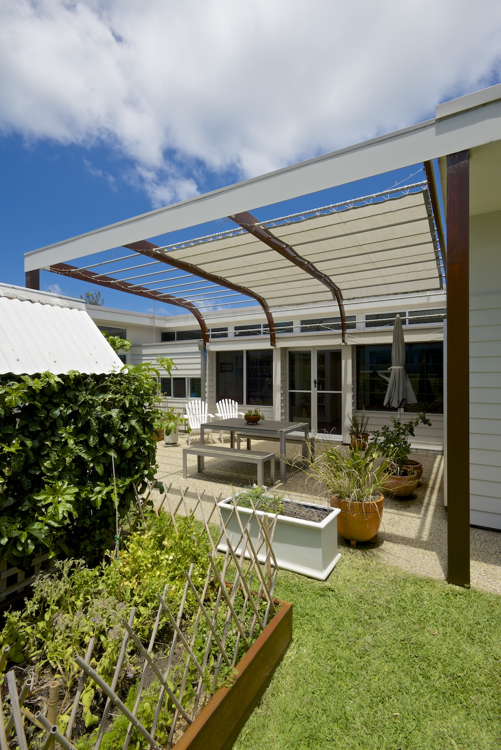
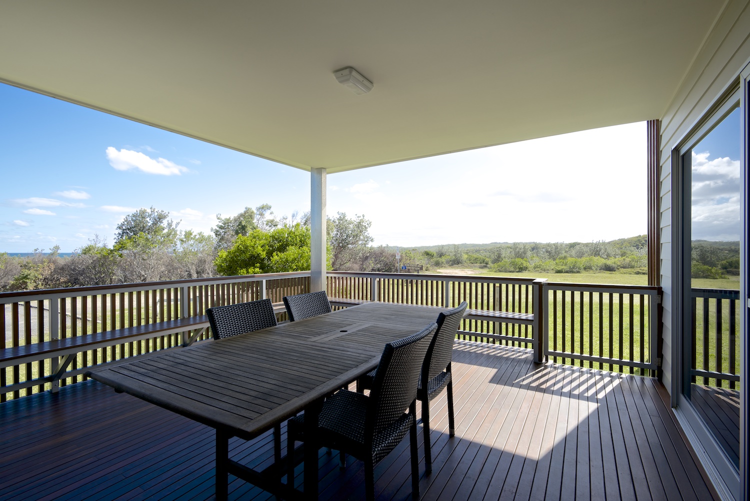
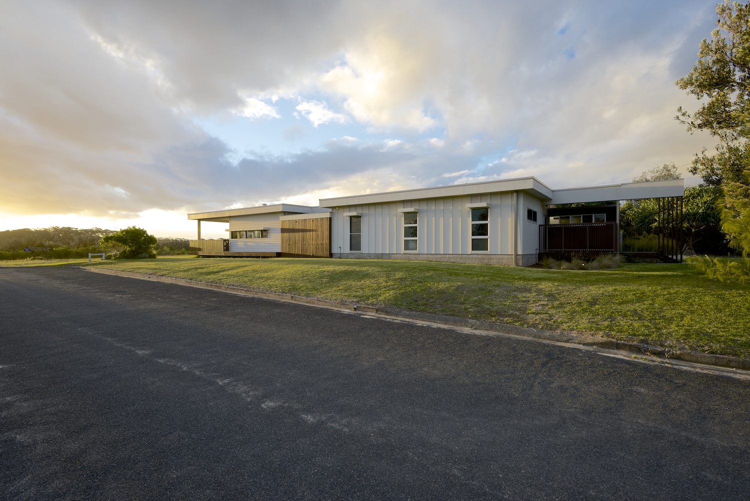
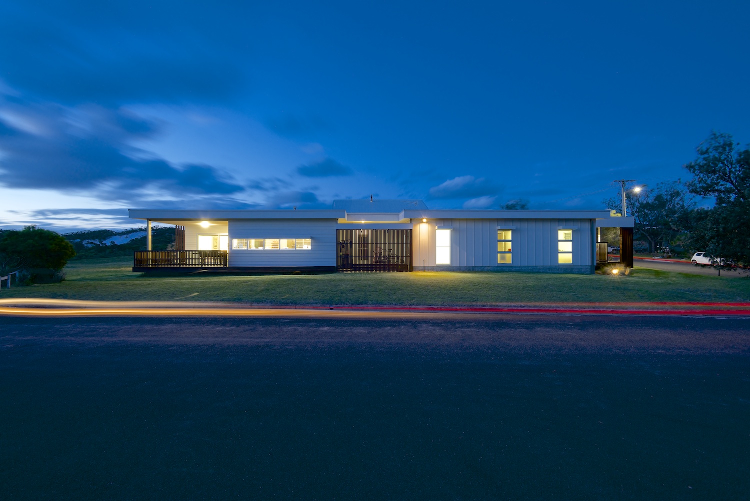
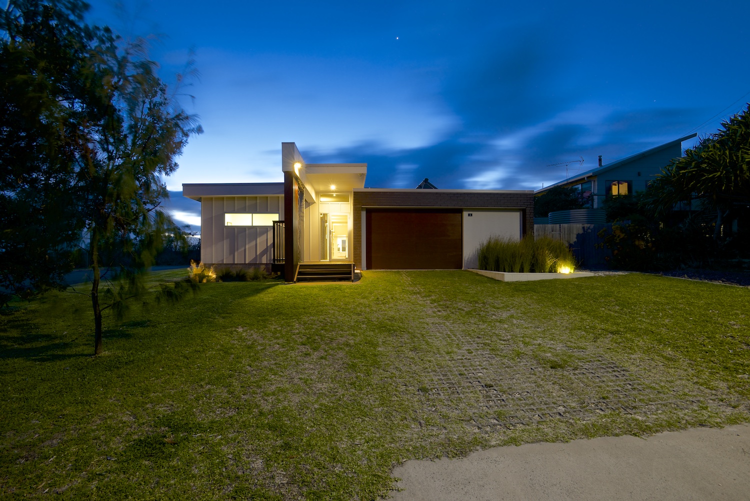
Challenge
To design a house in a beautiful coastal location, where a professional couple could retire and enjoy the company of their visiting family members and take pleasure in their various hobbies.
The site is flat and exposed to winds from the east, south and west, and had strict height covenants imposed by its neighbour to the north. The challenge was how to create a true home that was comfortable and delightful in this wonderful place.
Solution
An extended plan along the east-west axis, providing space around a sheltered north facing courtyard, ensured optimal exposure to the north. Roof overhangs and a sculptured pergola provide both good solar control and privacy from the neighbour. Bedrooms have been located at the main entry to the east, with the main on the north side and guests on the south. The living rooms terminate the activated hallway - which supports a workspace and daybeds - where they can enjoy the panoramic views to the west.
A covered verandah to the south-west ensures enjoyment of this most spectacular outlook, when the weather permits. A service courtyard on the southern side provides space for all the practical requirements of a beach house, including an outside shower, storage for surfboards, a discrete place for recycling, rubbish and drying clothes.
Resources
- Simple and intuitive methods for operating the house.
- Collaborative team approach.
- Provision of home office facilities.
- Convenient location of storage space for recycling.
IEQ
- Good thermal performance of house.
- Good natural light and ventilation.
- Good views to the outside.
- Tiled and timber floors throughout house.
- Low VOC paints.
- Low VOC particle board for joinery.
Energy
- Good thermal performance to result in minimal heating and cooling.
- Appropriate levels of insulation and thermal mass.
- Ability to zone areas of the house.
- Ceiling fans to bedrooms and living rooms.
- Well designed natural ventilation throughout house.
- Good natural light throughout house.
- Low energy lighting using fluorescents and LEDS.
- Solar hot water heating with gas boosting.
- Swimming pool systems designed for minimal energy use.
- Energy efficient systems selected for cooking.
- 1.2 kW photovoltaic system for energy generation.
- Convenient, dedicated, sunny area for drying clothes.
Water
- High performance water saving fixtures and appliances.
- Low water garden.
- 18,000 litre water tank connected to toilets, washing machine and landscape.
Materials
- Materials selected with thought given to reducing their impacts over their life.
- House designed with modular and standard sizes in mind to reduce waste.
- House designed to easily adapt to changing family lifestyles.
- Timber from sustainably managed forests for framed windows and doors.
- Timber from sustainably managed forests for new floor boards and decking.
Ecology
- Size of project purposefully kept modest.
- Land used for building improved by project.
- Garden design to enhance local ecosystems and encourage local flora and fauna.
- Garden design inherent to house design.
- Inclusion of food plants to help provide for family.
- Connection of living areas to garden to assist in better care.
Team
Caroline Pidcock
Jamie Hall
Rolando Graterol
Builder: Peter O'Sullivan
Structural engineer: McKenzie Burridge + Assoc
Surveyor: Bothamley + O'Donohue
Photographer: David Noonan

