"A cottage razed in the '94 bushfires has been rebuilt to safe and sensational effect on the edge of sparkling Lovett Bay."
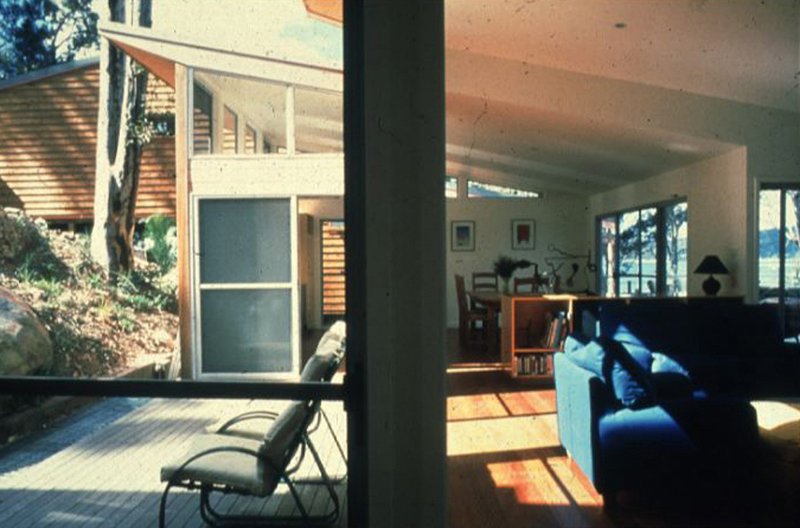
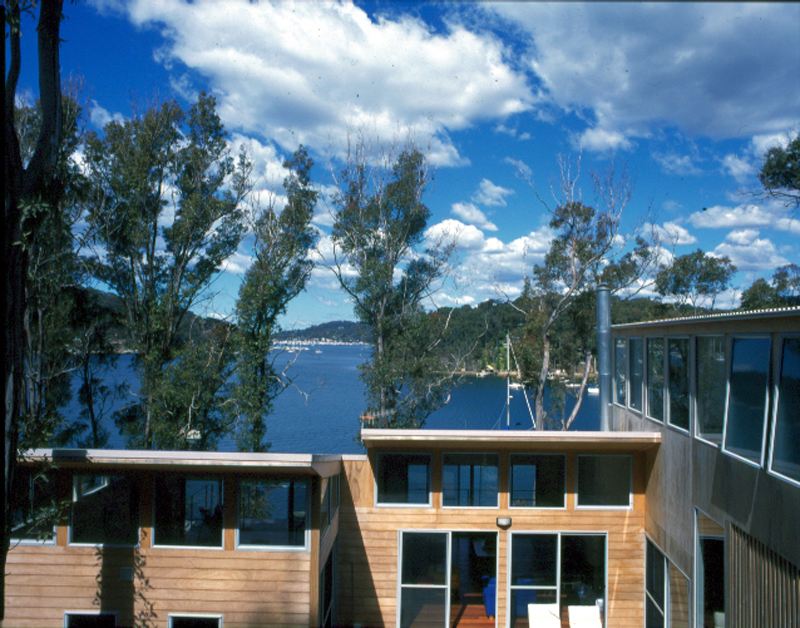
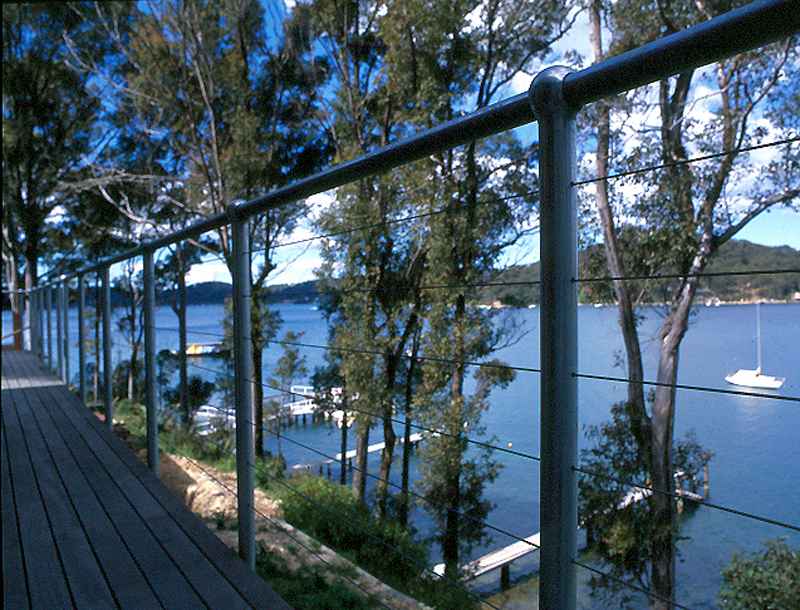
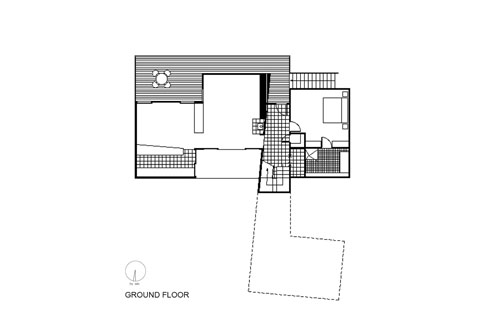
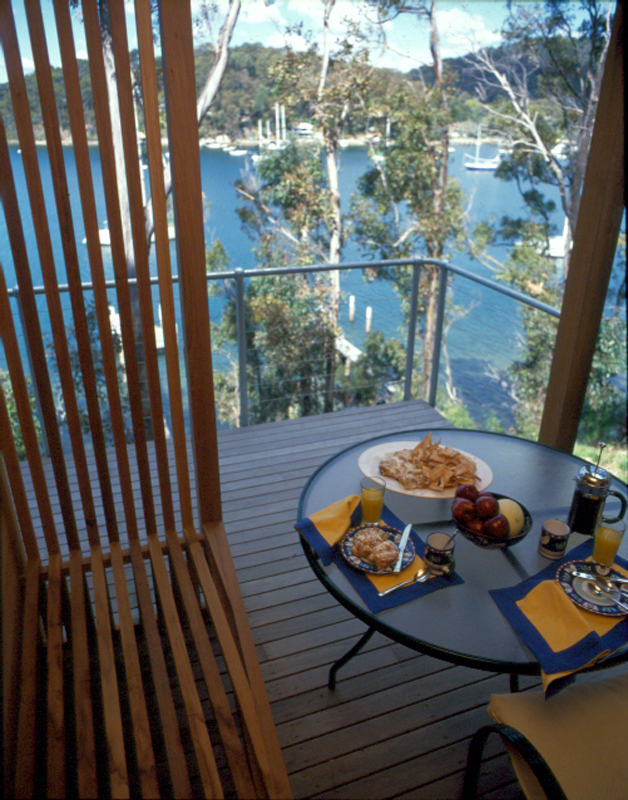
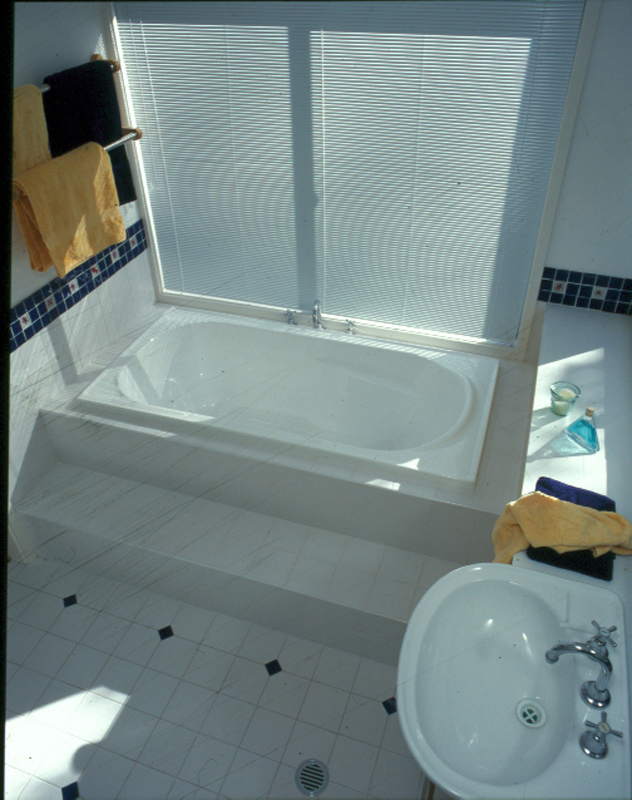
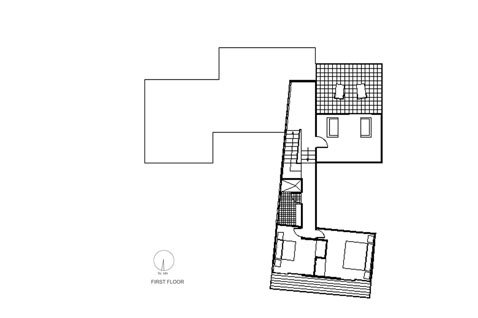
Challenge
Located on a steep-sloped waterfront block in Lovett Bay Pittwater, the original house was destroyed in a bushfire in 1994.
This site is sandwiched between Pittwater National Park and the estuary off Pittwater. With access only by water and subject to accute bushfire conditions, the approach to construction that could effectively reduce its exposure in the future was paramount to the design resolution. Other challenges included caturing sun from the hill above while mazimising the water views to the south.
Solution
The house is designed as a series of simple timber boxes arranged in a step formation following the contours of the site. The boxes are interconnected by a light-filled atrium which serves as the vertical and horizontal circulation space. The simple skillion roofs have been peeled back and extended to allow winter sun to penetrate deeply into the house, while giving shelter from the high summer sun. Doors on both sides of each room can be left open on hot summer days for cross-ventilation, and frame the views to both the water and bush.
The living-room pavilions have been staggered to provide a generous south facing deck looking out to the bay as well as a protected north facing courtyard looking up to the bush.
Due to the delicate and unstable nature of the site, the house had to be constructed using lightweight construction. Existing levels, rock outcrops and trees were major influences on the form and planning of the building.The underlying 1200 x 1200 grid allowed for economic construction and simple construction. All materials had to be sized for manual handling on this difficult-to-access site.
The house collects and uses it own rainwater and deals with its own sewerage on site. Recycled timbers were used extensively throughout, as were natural paints and finishes.
Resources
- Simple and intuitive methods for operating the house.
- Collaborative team approach.
- Considerate building approaches.
- Provision of home office facilities.
- Food composting facilities.
IEQ
- Simple and intuitive methods for operating the house.
- Good natural light and ventilation.
- Good views to the outside.
- Natural oils finish for timber floors throughout house.
- Attention to planning and detailing to manage acoustics.
- Low VOC paints.
Energy
- Good thermal performance to result in minimal heating and cooling.
- Appropriate levels of insulation and thermal mass.
- Ability to zone areas of the house.
- Ceiling fans to bedrooms and living rooms.
- Well designed natural ventilation throughout house.
- Good natural light throughout house.
- Solar hot water heating.
- House wired for future installation of photo voltaics for energy generation.
- Convenient, dedicated, sunny area for drying clothes.
Water
- House is totally self sufficient for water and sewerage.
- High performance water saving fixtures and appliances.
- Low water garden.
Materials
- Materials selected with thought given to reducing their impacts over their life.
- House designed with modular and standard sizes in mind to reduce waste.
- House designed to easily adapt to changing family lifestyles.
- Timber from sustainably managed forests for new floor boards and decking.
Ecology
- Size of project purposefully kept to the smallest possible.
- Built-on area kept to a minimum.
- Land used for building improved by project.
- Garden design to enhance local ecosystems and encourage local flora and fauna.
- Garden design inherent to house design.
- Connection of living areas to garden to assist in better care.
Team
Caroline Pidcock.
Christine Major.
Matt Blair.
Builder: Rob McCorquodale.
Engineer: Northrop Holmes.

