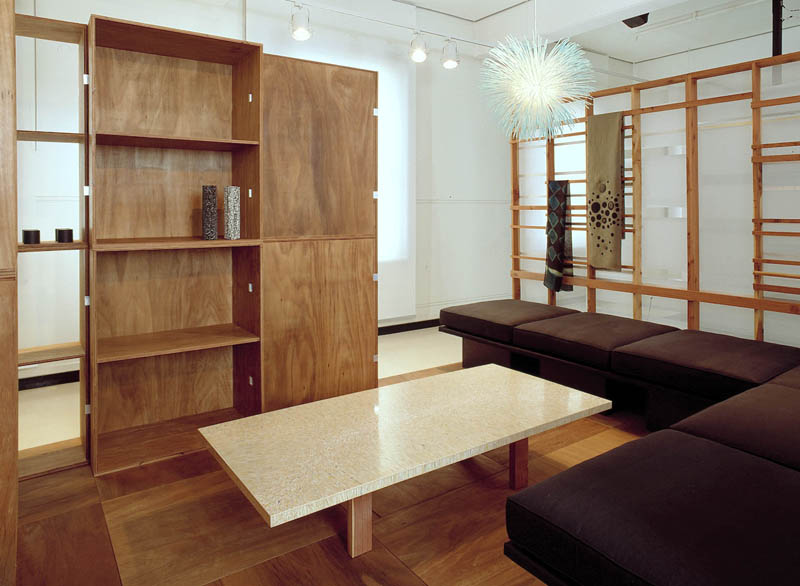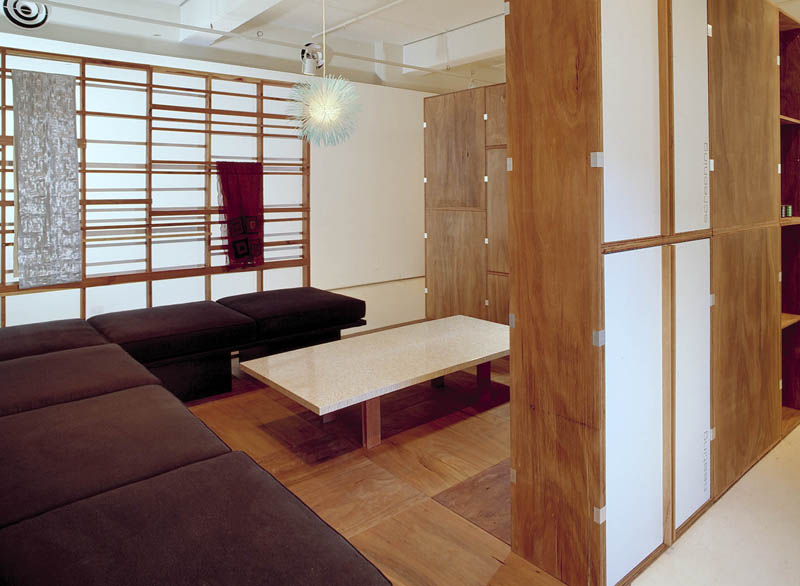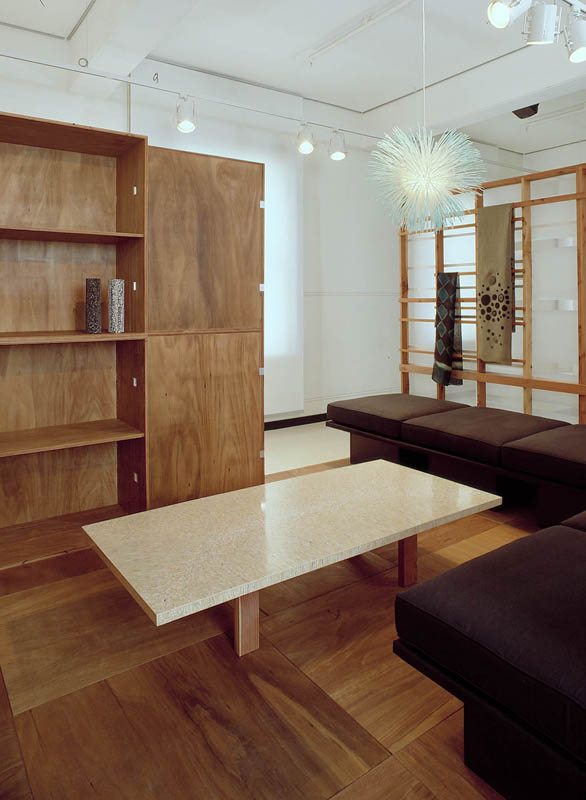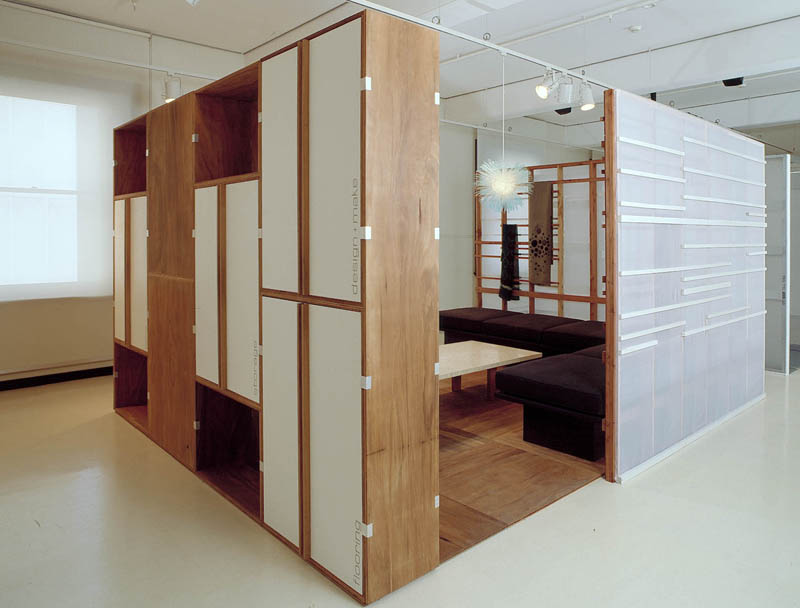Working with Tone Wheeler of Environa Design, we were asked to devise a room - within 2 L shaped walls - that celebrated our vision for the future.




Challenge
Working with Tone Wheeler of Environa Design, we were asked to devise a room - within 2 L shaped walls - that celebrated our vision for the future.
Solution
Our response was to conjure up the notion of a "green room". We both strongly believe in the idea that the only real future is one that seriously embraces sustainability in a very positive way.
The first consideration was for the "walls" of the exhibit. Instead of solid partitions we followed the more sustainable axiom that all elements should have more than one purpose. Walls for storage, screening and sitting in were designed to give definition and purpose to the space.
All materials were extensively researched before selection so that only the least environmentally damaging, but also the most useful, materials were selected. Diagrams explaining our reasoning and rationale were located within the cupboards.
This important initiative of the Object Gallery was visited by more than 60,000 people, who hopefully took away useful ideas about how they can make less impact on the environment if they choose materials intelligently.
Resources
- Simple and intuitive methods for operating the installation.
- Collaborative team approach.
- Considerate building approaches.
- Building designed to be adaptable and accessible.
IEQ
- Good natural light and ventilation.
- Good views to the outside.
- Natural oils finish for timber throughout space.
- Attention to planning and detailing to manage acoustics.
- Low VOC paints.
- Low VOC boards for joinery.
Energy
Not applicable for this installation
Water
Not applicable for this installation
Materials
- Materials selected with thought given to reducing their impacts over their life.
- Installation designed with modular and standard sizes in mind to reduce waste.
- Installation designed with deconstruction in mind.
- Timber from salvaged tree used for screen.
- Timber from sustainably managed forests for new floor panels.
- Timber from sustainably managed forests and hemp board for joinery.
- Recycled plastic for benchtop.
- Hemp and silk used for upholstery.
Ecology
- Size of project purposefully kept to the smallest possible.
- Built-on area kept to a minimum.
- Land used for installation improved by project.
Team
Caroline Pidcock.
Tone Wheeler.
Curator: Brian Parkes.
Joiner: Graham Levin.
Photographer: Tim Wheeler.

