"Through this project the local community not only benefits from robust architecture, but also gains a state-of-the-art, publicly accessible example of renewable energy and rainwater collection."
"The club's board was extremely excited by the standard of entry by Caroline and Richard in the architectural competition in early 2002" he [David Whyte, the general manager] said.
"The project has given the club a much needed facelift, provided new facilities for members, lifted out business significantly on weekends, and given the whole Illawarra a new public facility of which we can all feel proud."
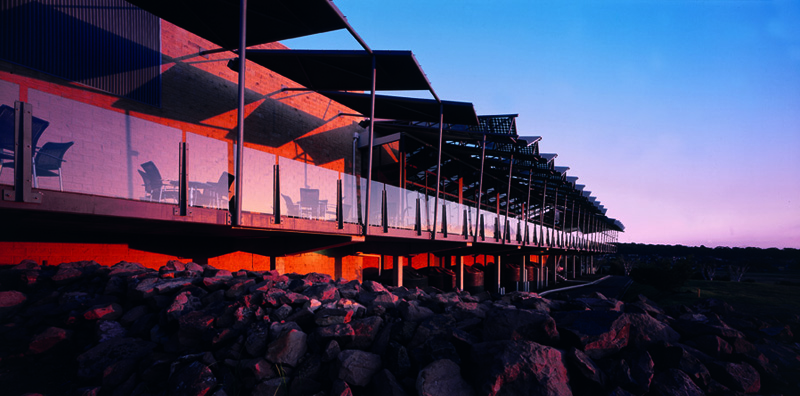
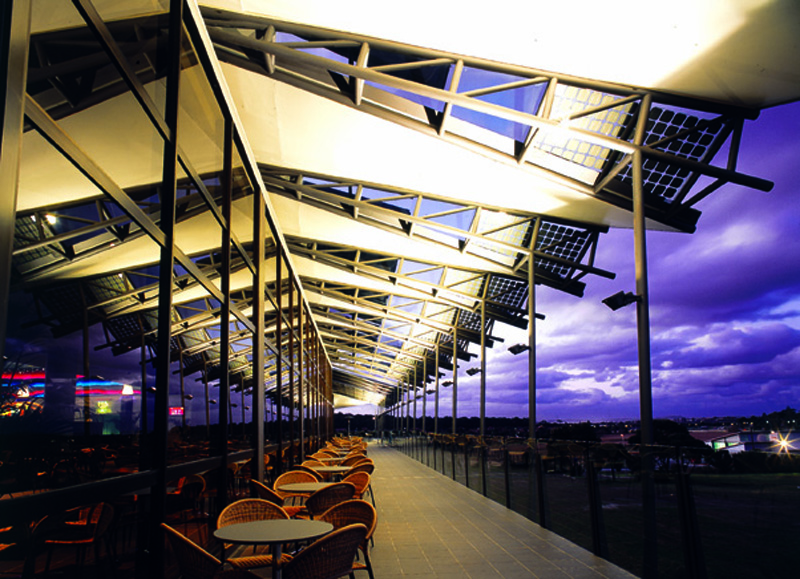
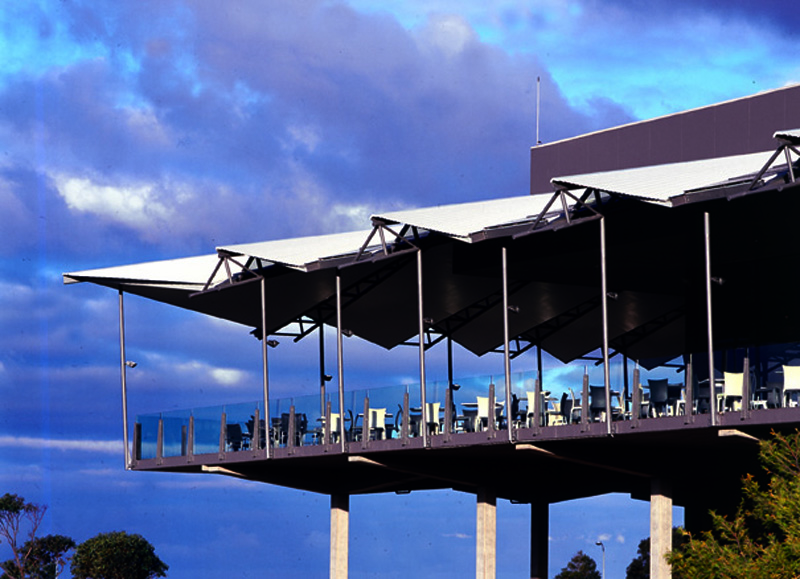
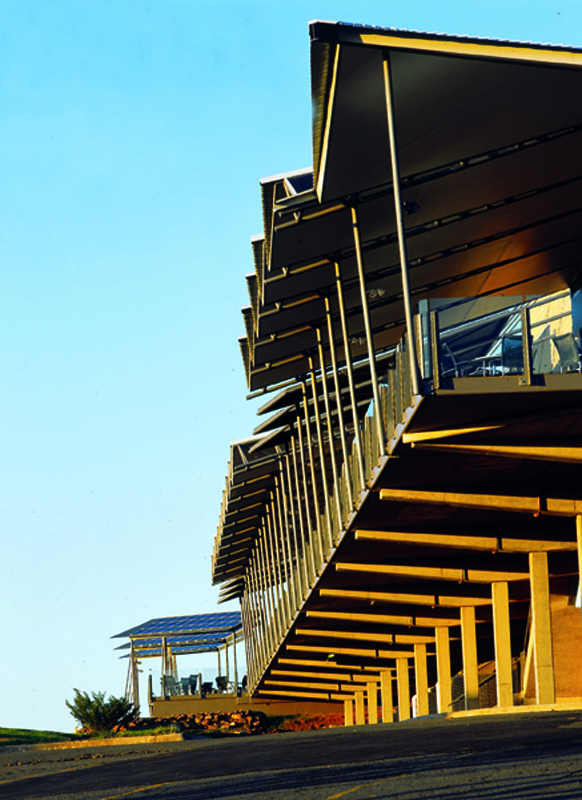
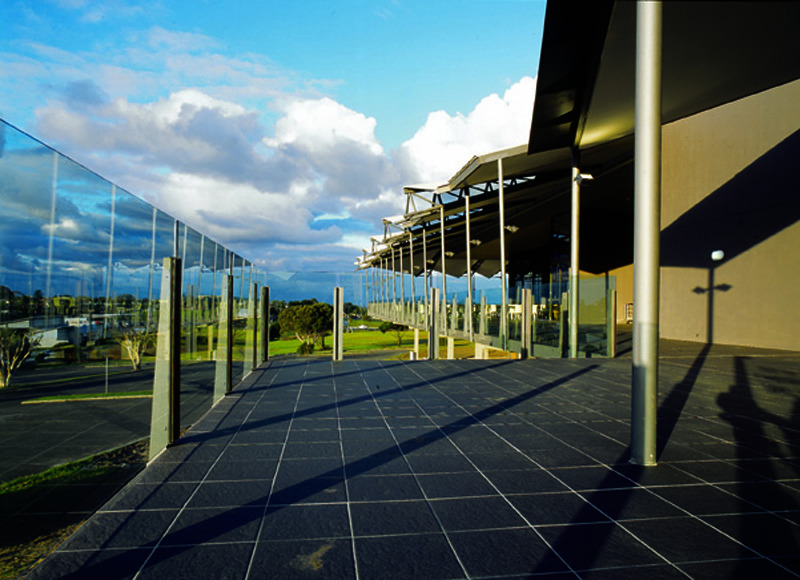
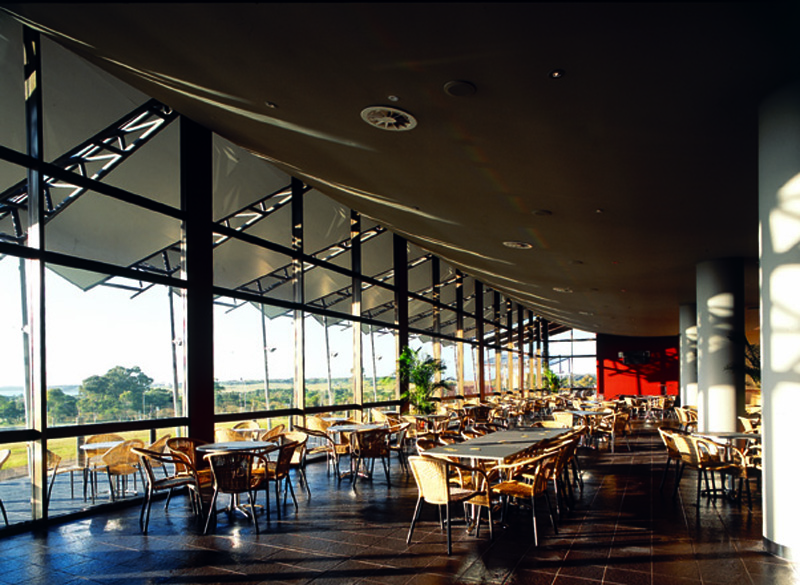
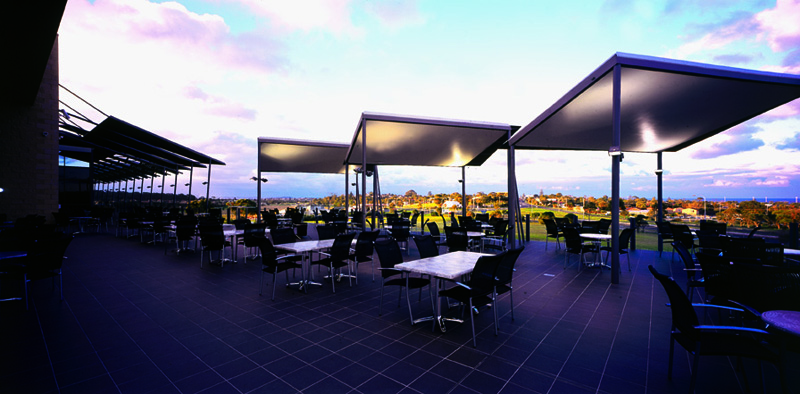
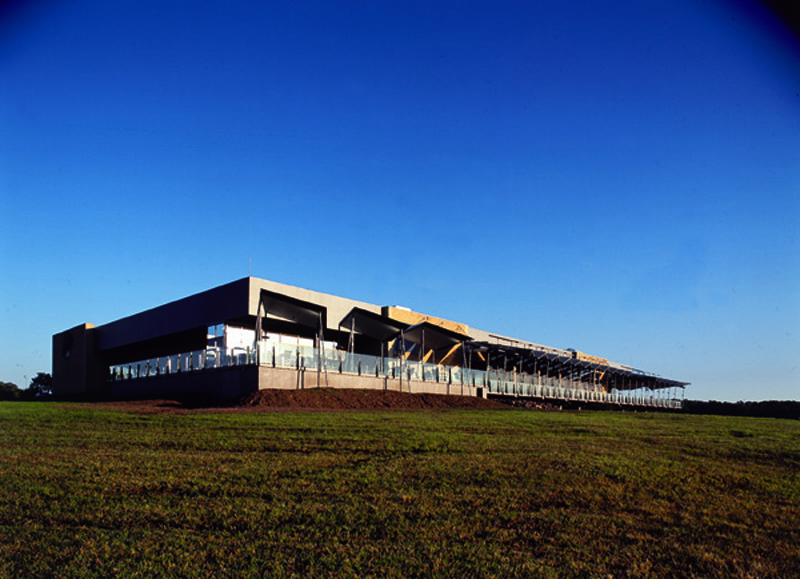
Challenge
The existing building was built in the 80's, providing space that was totally enclosed. No external areas were connected to the bars or dining areas. Large east and north facing glazed walls created a large heating load on the internal space during the day, and was the source of huge energy loss during colder weather. The aesthetics of the building were challenging, not endearing the building to its members or neighbours. Huge amounts of rain fell on the roof of the club and entered directly into the local stormwater system, creating great stress during these events.
In addressing the need for more space and the changing laws regarding smoking in public areas, Shellharbour Workers Club decided to see what sustainable outcomes could be achieved in the process.
Most unusually for registered clubs, the verandah design was the result of a design competition. In this case, four architectural firms were invited to participate in early 2002; the winners were Caroline Pidcock Architects and Richard Goodwin Architects working in collaboration.
Solution
Caroline Pidcock and Richard Goodwin under the management of Big Switch Projects collaborated to produce a roof and balcony extension which completely transforms an existing building.
Being located in a traditional steel making area, the use of a lightweight sculptural steel roof for the new verandah was a logical choice and offered a strong juxtaposition to the existing solid building. The integration of PVs into the roof covering (which require particular angled directions to be effective) and the need for light and ventilation across the deep verandah provided the background discipline for designing the structural system.
The resulting architecture transforms the existing building through its environmentally sustainable design and dramatic sculptural forms. These forms blend the existing building grid with complex warping geometries. The roof folds and opens to orient solar glass to the sun and bring dappled light deep into the balcony area. The project shows how powerful the iconic Australian verandah can be when adapted and used in a contemporary commercial situation.
Goodwin's experience with steel attachment roofs of a sculptural nature has combined with Pidcock's commitment to ESD and integrated design to produce architecture of lasting resonance. This achievement would not have been possible without the drive and expertise of Big Switch Projects in the area of ESD and the forward thinking of the client Shellharbour Workers Club.
Resources
- Collaborative team approach.
- Considerate building practices.
- Building designed to be totally accessible.
- Industrial worm farm included for extensive food composting.
IEQ
- Great natural light and ventilation to the verandah.
- Great views to the surrounding area.
Energy
- Design resulted in improved thermal performance to existing building, reducing heating and cooling loads.
- Verandah designed to ensure reliance on natural ventilation, with high level vents over gutter at junction with building.
- Verandah roof designed to ensure reliance on natural daylight during daytime hours.
- Low energy 70W metal halide lamps directed at the lightly coloured ceilings for night.
- 22 kW photo voltaic system installed in integrated systems on new verandah roof.
Water
- 160,000 litre water tanks installed under the new verandah to capture rain off main roof which is 5000m2 in area.
- Water tanks connected to toilets to substantially reduce water consumption.
Materials
- Materials selected with thought given to reducing their impacts over their life.
- Aluminium framed window system reused with upgraded glass.
- Green concrete used for the new verandah slab.
- Retention and extension of life for existing building and its materials.
Ecology
- Land used for building improved by project.
- Garden design to enhance local ecosystems and encourage local flora and fauna.
Team
Caroline Pidcock Architects in Association with Richard Goodwin Architect
Caroline Pidcock
Richard Goodwin
Kate Dewhirst
Phil Stuart
Saskia
Project Manager: Big Switch Projects
Builder: Edwards Construction
Structural Engineer: Partridge Partners
Hydraulic Engineer: Warren Smith and Partners
Electrical Engineer: Haron Robson
Photographer: Anthony Browell

