"This is a stunningly master built pavilion style home with generous space, and loads of light throughout. All the living areas and bedrooms face north and open onto huge decks from which you can soak up the views."
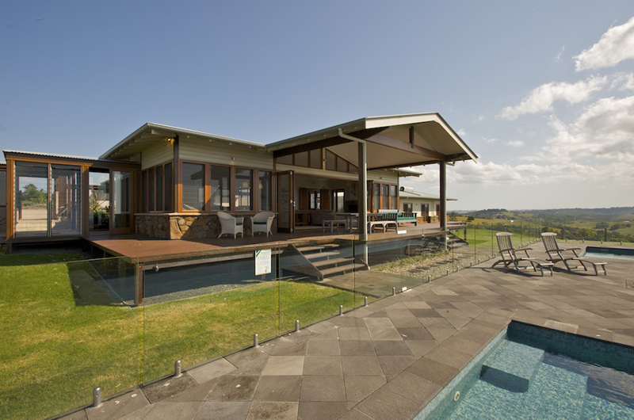
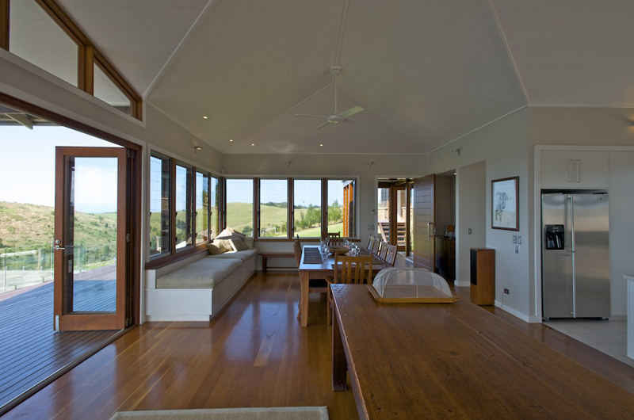
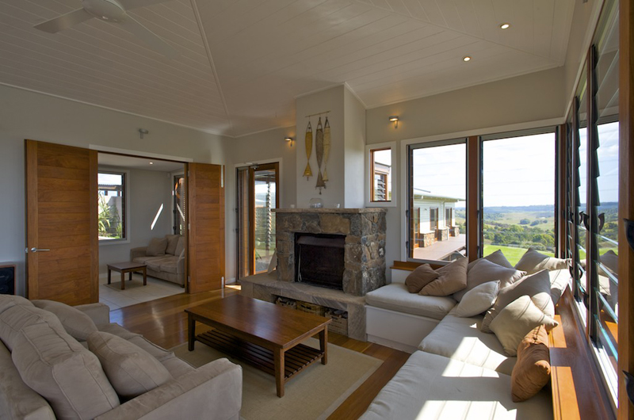
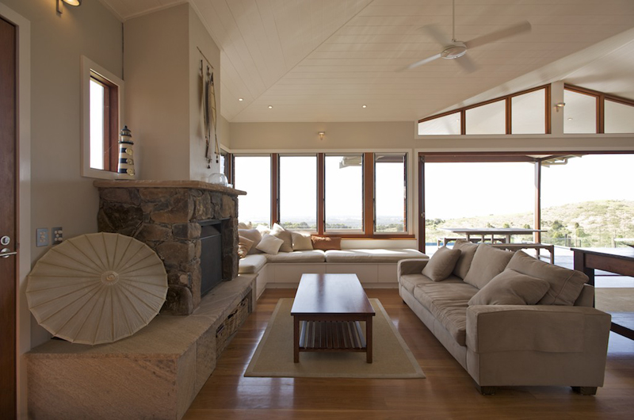
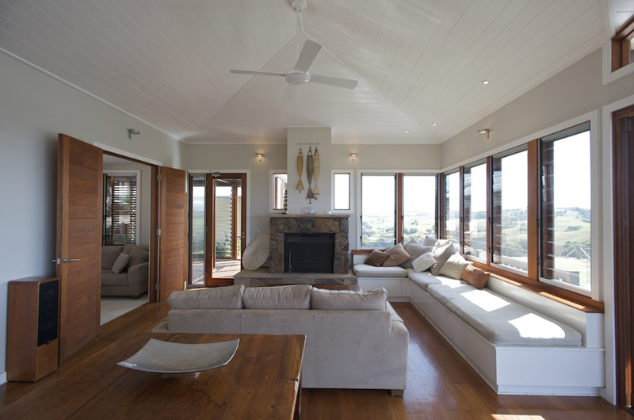
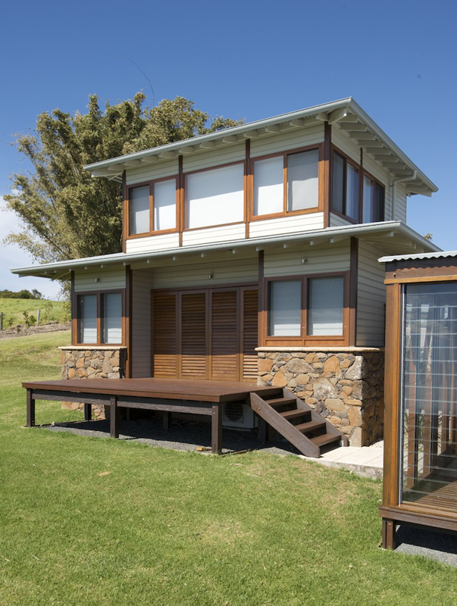
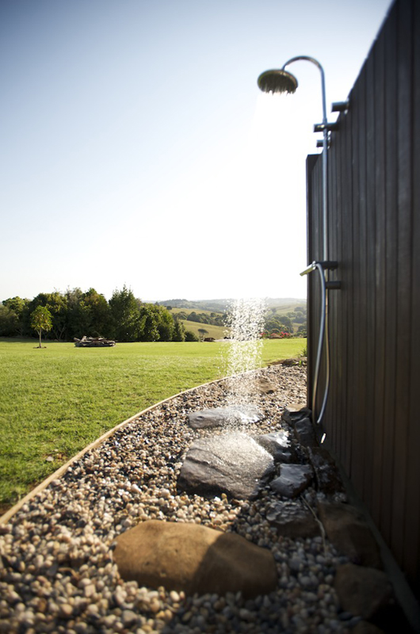
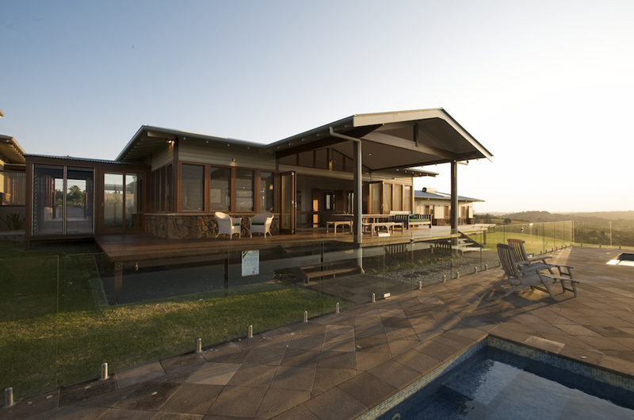
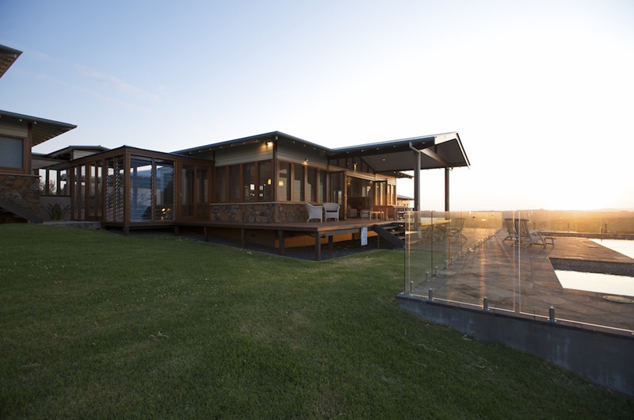
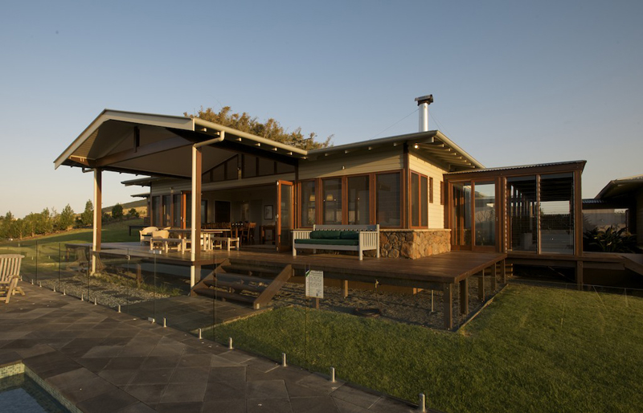
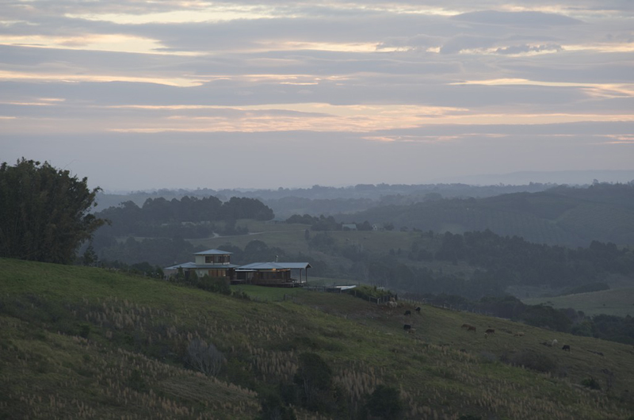
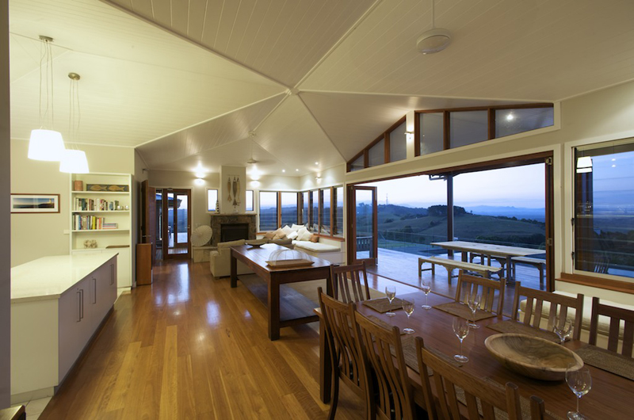
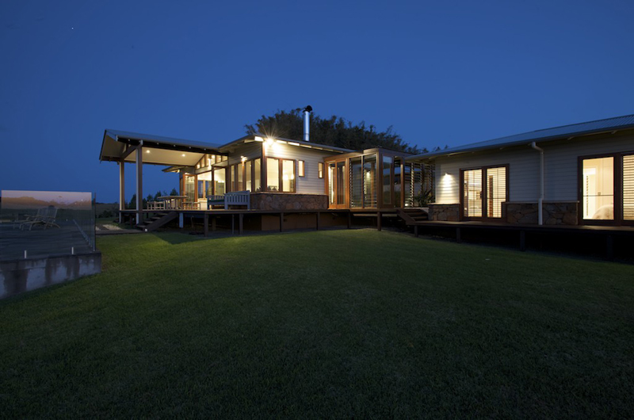
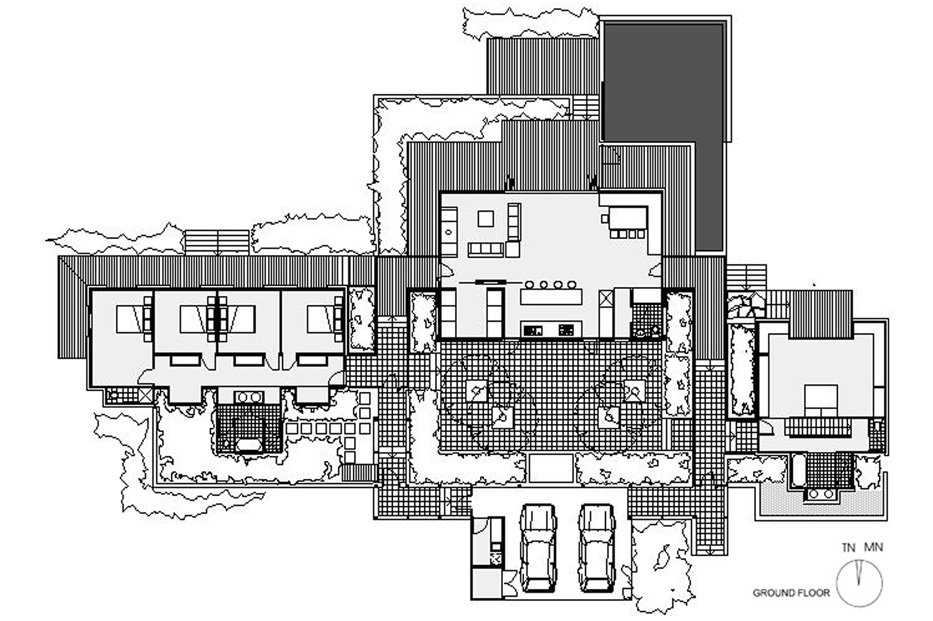
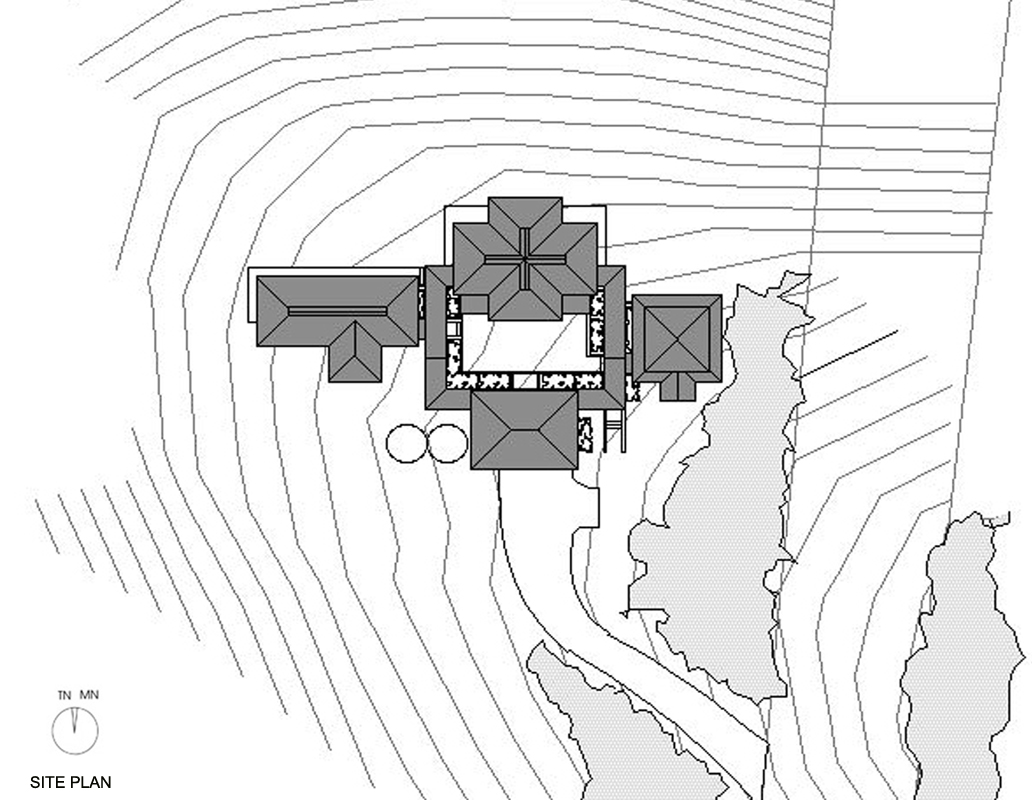
Challenge
The house needed to provide significant shelter from strong north-easterly, southerly and westerly winds while allowing the occupants to enjoy the spectacular panoramic views available from this hilltop site. Council also required buildings on such exposed sites to be designed to keep low and snug with the hill.
The house was designed to become the family home base in the future, with all but the private parents area to be rented out as luxury accommodation in the meantime.
Solution
In order to create a range of different spaces that would be sheltered at different times of the day and year, we developed a pavilion approach. The four pavilions (for living, bedrooms, parents and garage) connect by a covered and partially enclosed walkway, providing a central sheltered courtyard, and a variety of other landscape spaces.
This approach also enabled the house to be very flexible in its usage. The clients can stay there enjoying all the pavilions with their 4 children, or the house can be rented with tenants using the living, bedroom and garage pavilions. The parents pavilion can be enjoyed on its own or with combinations of the other pavilions.
Resources
- Simple and intuitive methods for operating the house.
- Convenient location of storage space for recycling.
IEQ
- Good thermal performance of house.
- Good natural light and ventilation.
- Good views to the outside.
- Natural oils finish for timber floors throughout house.
Energy
- Good thermal performance to result in minimal heating and cooling.
- Appropriate levels of insulation.
- Ability to zone areas of the house.
- Heating system - open timber fire using timber collected on site.
- Ceiling fans to bedrooms and living rooms.
- Well designed natural ventilation throughout house.
- Good natural light throughout house.
- Low energy lighting using fluorescents and LEDs.
- Solar hot water heating.
- Convenient, dedicated, sunny area for drying clothes.
Water
- No mains supply - all water used collected from roof.
- Bio-septic system deals with all black water on site.
- Water saving fixtures and appliances.
Materials
- Materials selected with thought given to reducing their impacts over their life.
- House designed to easily adapt to changing family lifestyles.
- Timber from sustainably managed forests used for windows and doors frames.
- Timber from sustainably managed forests for new floor boards and decking.
Ecology
- Land used for house improved by project.
- Garden and outer areas of the property design to enhance local ecosystems and encourage local flora and fauna.
Team
Caroline Pidcock.
Michelle Staddon.
Carolyn McFarland.
Builder: Phil Harcourt Building.
Structural Engineer: Partridge Partners.
Planning Consultant: Chris Lonergan.
Landscape architect: Art Gardens.
Aborist: Firewheel Rainforest.
Photographer: David Taylor.

